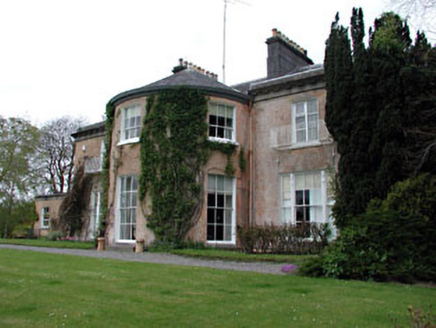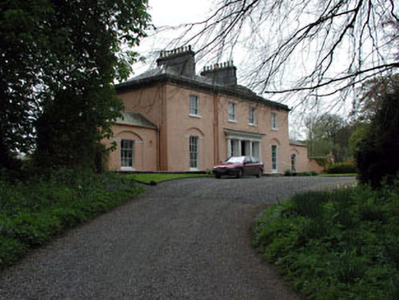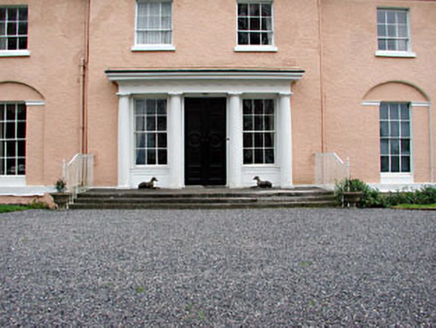Survey Data
Reg No
14404301
Rating
Regional
Categories of Special Interest
Architectural, Artistic
Original Use
Country house
In Use As
Country house
Date
1795 - 1805
Coordinates
286280, 252268
Date Recorded
29/04/2002
Date Updated
--/--/--
Description
Detached three-bay two-storey over basement glebe house, built c.1802, flanked by single-bay single-storey over basement wings, terminated by curved screen walls. Projecting central entrance bay, with Doric portico, which is approached by a flight of limestone steps having cast-iron railings. Ground floor windows are set in recessed blind arches. Hipped slate roof with ashlar limestone parapet and chimneystacks. Timber sash windows with limestone sills.
Appraisal
Designed by Francis Johnston, Galtrim House was built as a glebe house for the Very Reverend Vesey Dawson. Architectural design and detailing are apparent in the execution of this house. The breakfront, recessed blind arches and flanking wings are interesting features of the house. The survival of many original features and materials, such as the slate roofs, ashlar chimneystacks and timber sash windows enhance the building. The carved stone doorcase adds artistic interest to the building. The house forms an interesting group of related structures, with the stables and gate lodge.





