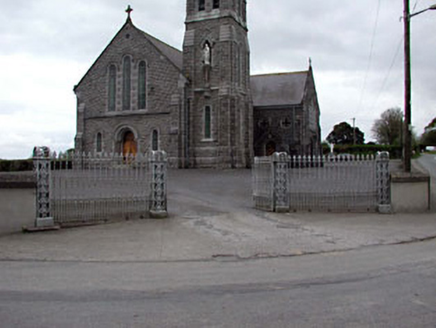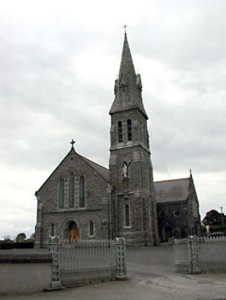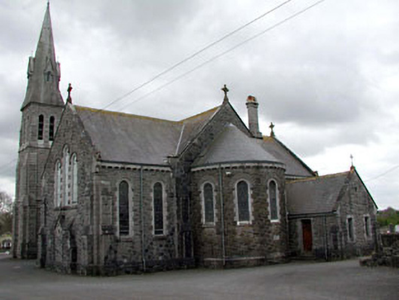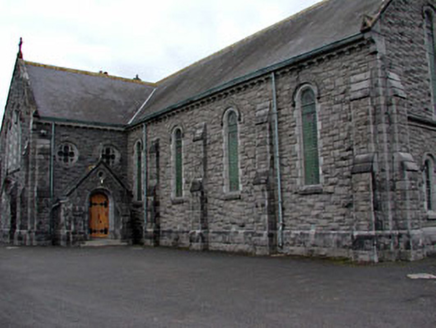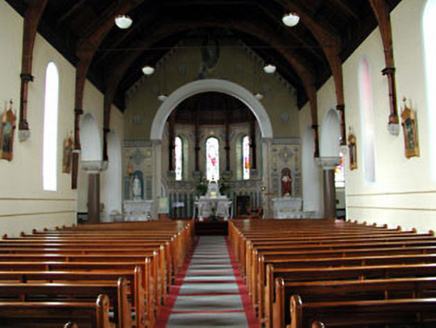Survey Data
Reg No
14404306
Rating
Regional
Categories of Special Interest
Architectural, Artistic, Historical, Social, Technical
Original Use
Church/chapel
In Use As
Church/chapel
Date
1905 - 1915
Coordinates
283135, 250305
Date Recorded
29/04/2002
Date Updated
--/--/--
Description
Gable-fronted church, dated 1911, with three-stage tower with spire attached to east. Four-bay side elevation to nave, with transepts to north, leading to apse and sacristy. Projecting porches attached to transepts. Rock-faced buttressed limestone walls, with ashlar dressings to openings, eaves courses, copings, chimneystacks and spire. Pitched slate roofs with cast-iron rainwater goods. Cast-iron piers, railings and double gates. Graveyard to site.
Appraisal
Designed by W.H. Byrne, the architectural form and design of this church is typical in many ways of church design in the late nineteenth and early twentieth centuries. The articulation of each section of the church into separate blocks is a feature of this era. The tower, transepts, apse, sacristy and porches are clearly identifiable forms from the exterior of the building. The treatment of the ashlar masonry is representative of this time, with the rock-faced limestone contrasting with the ashlar limestone dressings, adding textural variation to the site. The mosaic in the apse, the stained glass windows, and the many carved details add artistic interest to the building. The cast-iron gate piers and railings enhance the setting of the church.
