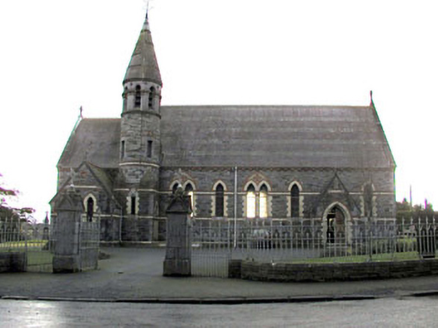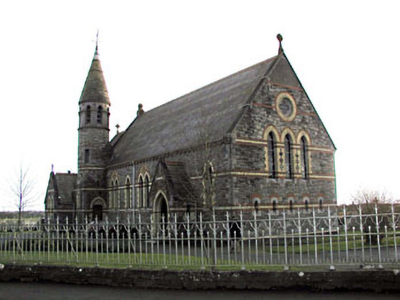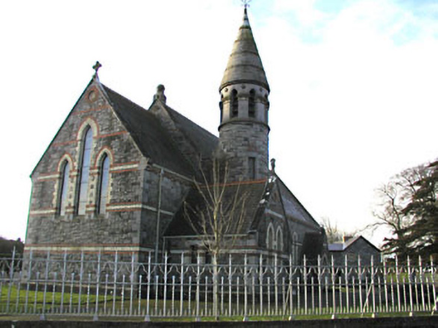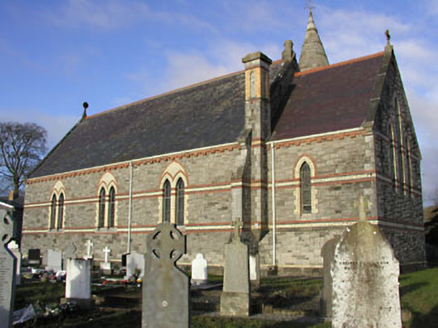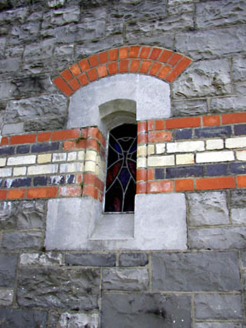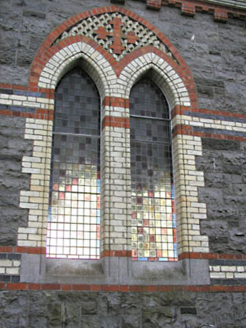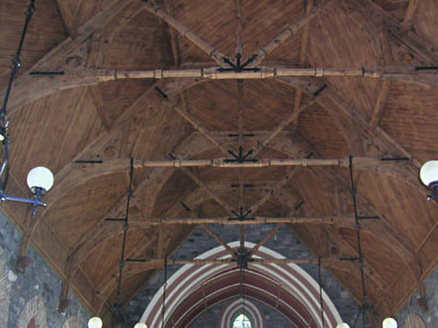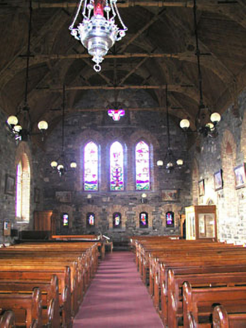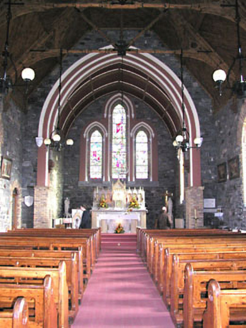Survey Data
Reg No
14404308
Rating
Regional
Categories of Special Interest
Archaeological, Architectural, Social, Technical
Previous Name
Saint Martin's Catholic Church
Original Use
Church/chapel
In Use As
Church/chapel
Date
1870 - 1880
Coordinates
292580, 249799
Date Recorded
22/01/2003
Date Updated
--/--/--
Description
Detached single-cell Gothic Revival church, built in 1876. Constructed of rock-faced limestone with polychrome brick detailing and string courses. Pitched two-tone natural slate roof, decoratice terracotta ridge tiles and cast-iron rainwater goods. Five-bay nave with pointed-arched stained glass windows (some in pairs) and stone sills. Gable-fronted porch to west with pointed-arch door opening with brick surrounds and pair of timber doors. Bell tower on rectangular plan with conical slate spire, surmounted with cast-iron weather vane, attached to west at the junction of the nave and the chancel. Single-bay chancel to north with gable-fronted sacristy attached to west. Three lancet windows light chancel with nave lit by three lancet windows above five smaller lights all with brick surrounds. Both nave and chancel gables are surmounted with carved stone crosses. Marble altar with medieval font to interior. Roof supported on king post trusses with diagonal struts. Limestone gate piers with cast-iron gates and cast-iron railings on limestone boundary wall. Graveyard to east.
Appraisal
Designed by William Hague in 1876, Saint Martin's architectural form and design represent a good example of Gothic Revival church architecture. Of particular note is the use of structural polychromy throughout the church exterior which adds textural contrast with the rock-faced limestone. The conical bell tower and stained glass give artistic effect. The site of the church is enchanced by the cast-iron gates and railings and the graveyard to the rear.
