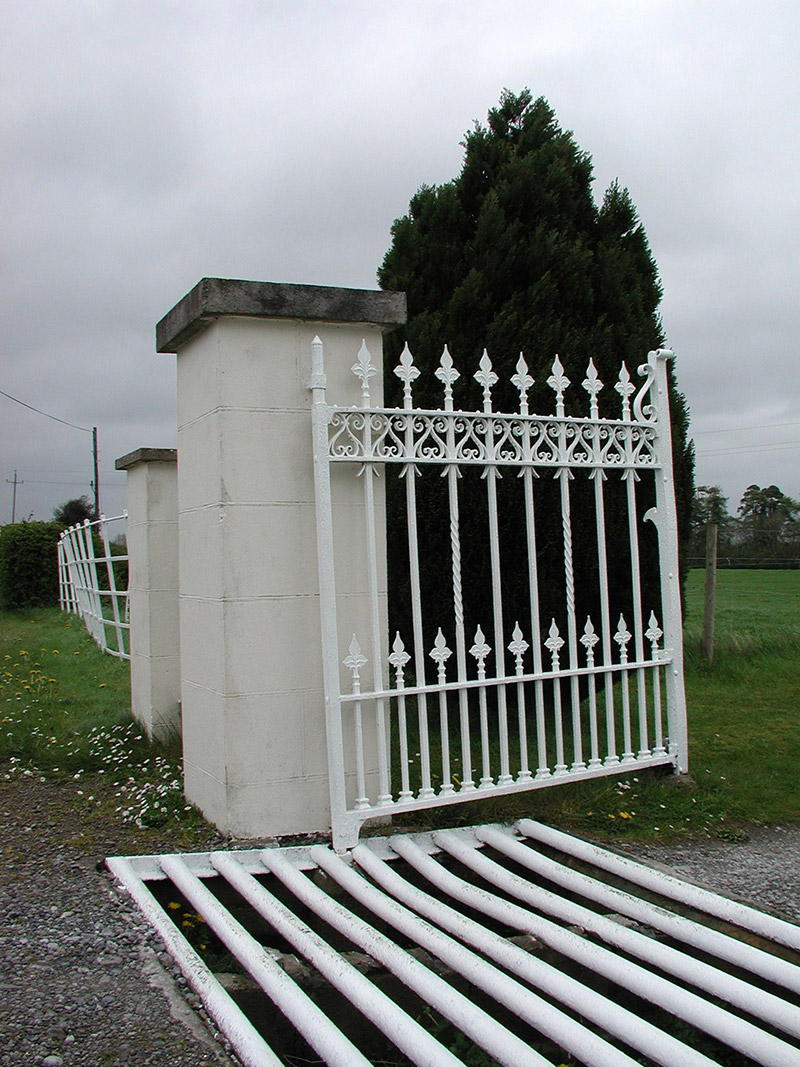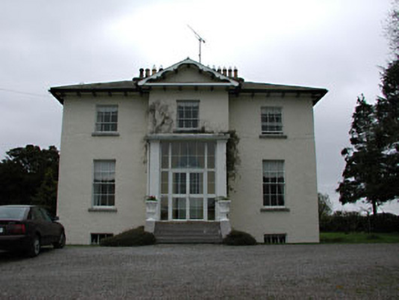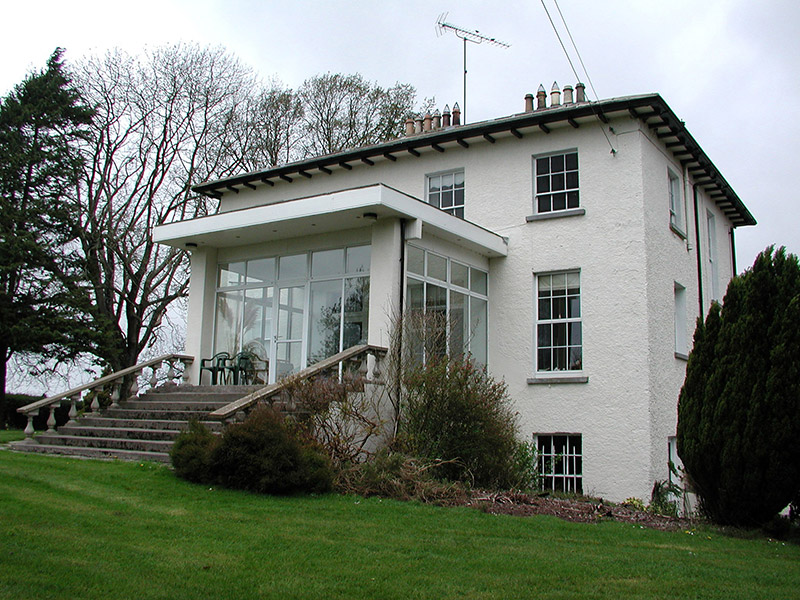Survey Data
Reg No
14404601
Rating
Regional
Categories of Special Interest
Architectural, Artistic, Historical, Technical
Original Use
Country house
In Use As
Country house
Date
1840 - 1860
Coordinates
261556, 239835
Date Recorded
22/04/2002
Date Updated
--/--/--
Description
Detached three-bay two-storey over basement house, built c.1850. Gabled projecting central bay approached by flight of limestone steps. Hipped slate roof with carved timber dentils to eaves soffits. Pair of rendered chimneystacks with clay pots. Timber sash windows with limestone sills. Entrance porch and single-storey addition to rear, c. 1980. Limestone ashlar entrance piers with cast-iron gates. Cast-iron piers, railings and gates.
Appraisal
The simple form of Harristown House is enlivened by the gabled breakfront and the retention of many original features and materials, such as the slate roof, timber sash windows and limestone steps. The setting of the house is enhanced by the related outbuildings to the site, the entrance gates and the cast-iron railings.





