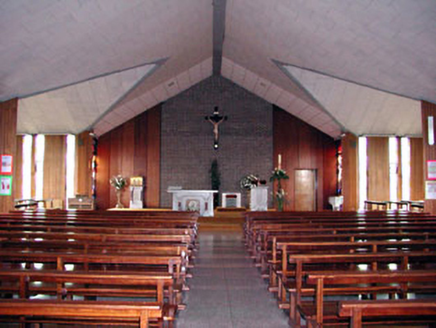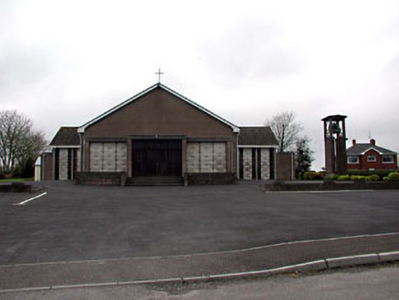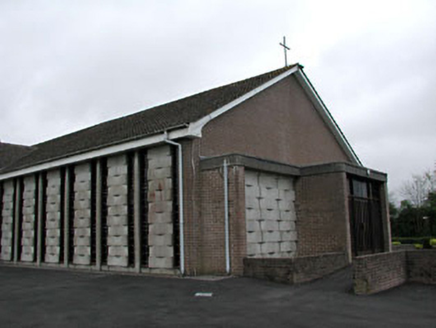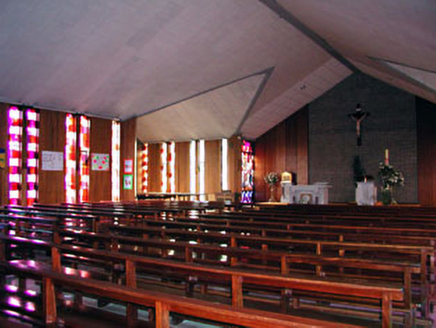Survey Data
Reg No
14404603
Rating
Regional
Categories of Special Interest
Architectural, Artistic, Social, Technical
Original Use
Church/chapel
In Use As
Church/chapel
Date
1965 - 1975
Coordinates
257723, 241058
Date Recorded
22/04/2002
Date Updated
--/--/--
Description
Gable-fronted church, built c.1972, with six-bay side elevations to nave, leading to transepts and chancel to north-west. Projecting porches with timber glazed double doors to entrance gable and transepts gables. Pitched pantile roofs, red brick walls, with concrete panelling between stained glass lights. Belfry to site.
Appraisal
The design and detailing of this church is representative in many ways of architectural forms the latter half of the twentieth century in Ireland. The use of concrete, brick and pantiles are representative of the materials widely employed in Ireland at this time. The relatively unadorned interior of the church is typical of the design philosophy in twentieth-century Ireland.







