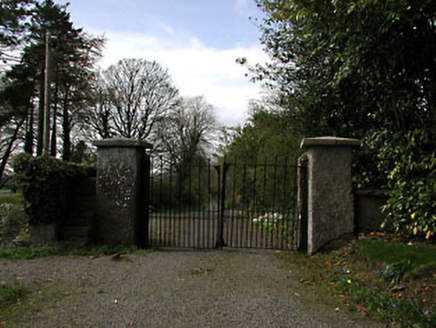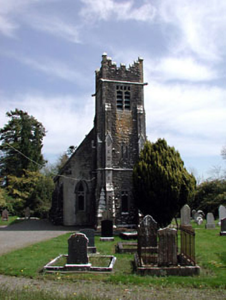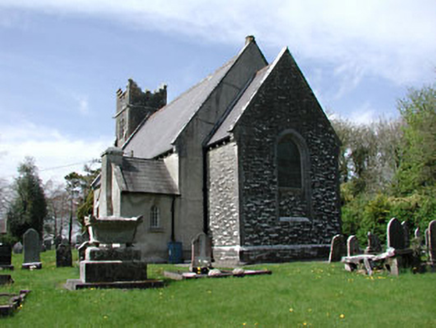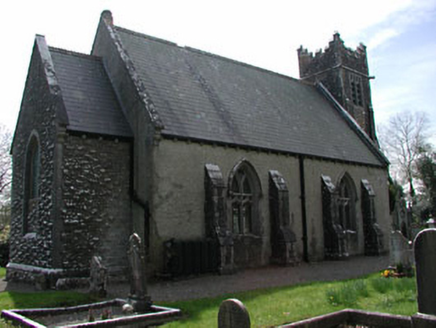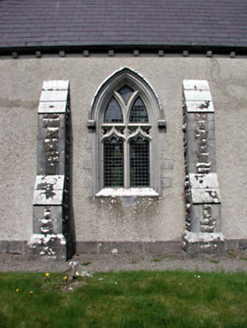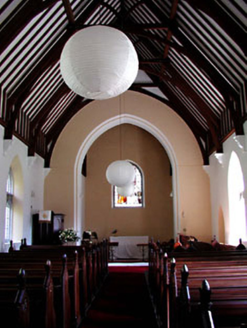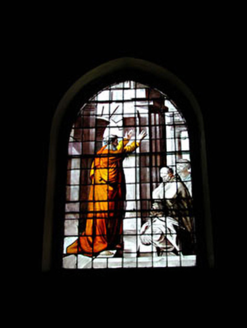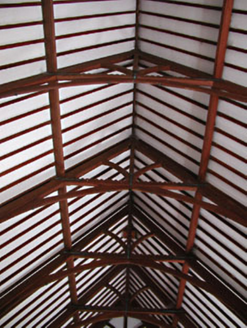Survey Data
Reg No
14404806
Rating
Regional
Categories of Special Interest
Architectural, Artistic, Social, Technical
Original Use
Church/chapel
In Use As
Church/chapel
Date
1900 - 1905
Coordinates
282748, 245572
Date Recorded
02/05/2002
Date Updated
--/--/--
Description
Single-cell church, rebuilt c.1902, entered through a three-stage bell tower, leading to the nave with two-bay side elevations and a single-bay chancel to east. Porch attached to south elevation. Pitched slate roof with limestone eaves dentils and cast-iron rainwater goods. Castellations, buttresses and rock-faced limestone to bell tower. Rendered walls to nave, with rock-faced limestone buttresses. Pointed arch openings with limestone dressings, tracery and hood mouldings. Timber battened doors with strap hinges. Ashlar limestone gate piers with cast-iron double gates. Graveyard to site.
Appraisal
The simple and modest form of Agher church is enlivened by the treatment of the ashlar masonry. The castellated entrance tower is particularly notable, with a wide variation of dressing employed in its construction. The snecked rock faced limestone contrasts with the ashlar buttresses, string courses and opening surrounds. The chancel exhibits similar textural variation, while the nave is enhanced by the masonry buttresses. The setting of the church is enhanced by the graveyard and the mausoleum to the site.
