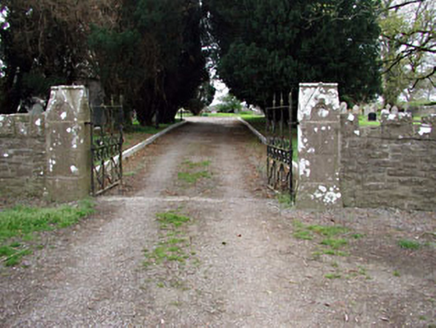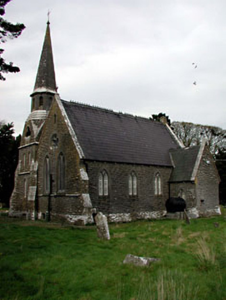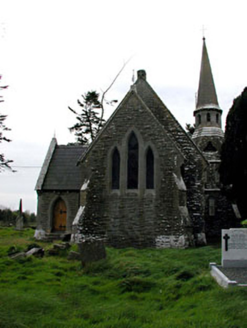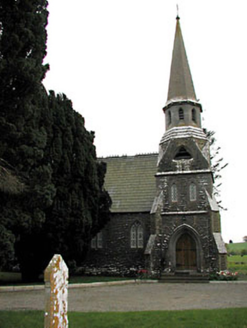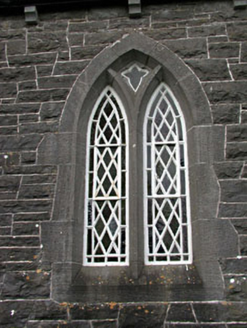Survey Data
Reg No
14404901
Rating
Regional
Categories of Special Interest
Scientific
Original Use
Church/chapel
In Use As
House
Date
1860 - 1880
Coordinates
292767, 239736
Date Recorded
03/05/2002
Date Updated
--/--/--
Description
Former church, built c.1870, with four-bay side elevations to nave, single-bay chancel to west, three-stage tower with ashlar limestone spire to north-east corner and entrance porch to south elevation. Now in use as a detached house. Pitched slate roofs with ridge cresting, limestone copings, limestone eaves dentils and cast-iron rainwater goods. Snecked and rock-faced limestone walls with buttresses and ashlar limestone quoins and dressings to openings. Cast-iron tracery to pointed window openings. Timber battened doors with strap hinges. Ashlar limestone piers with wrought-iron double gates and dressed limestone boundary walls. Graveyard to site.
Appraisal
Saint Paul's Church, designed by Edward Mc Allister, is of an architectural form and design which is typical in many ways of church design in the late nineteenth and early twentieth centuries. The articulation of each section of the church into separate blocks is an interesting feature of this era. The tower, transepts, apse, vestry and porches are clearly identifiable forms from the exterior of the building. The treatment of the ashlar masonry is also representative of this time, with the rock-faced limestone contrasting with the ashlar limestone dressings, which add textural variation to the site. The carved stone gate piers, wrought-iron gates and carved stone grave markers enhance the setting of the church.
