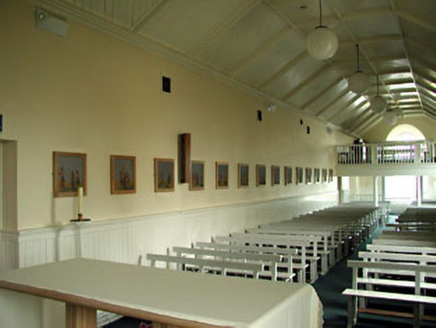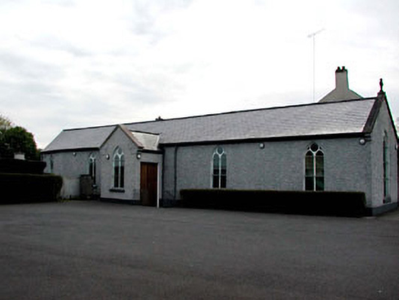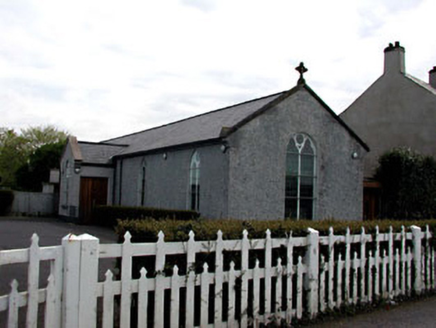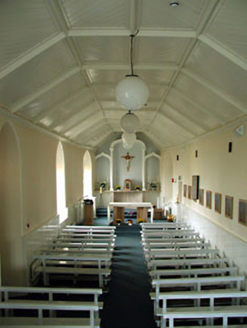Survey Data
Reg No
14404902
Rating
Regional
Categories of Special Interest
Architectural, Artistic, Historical, Social, Technical
Original Use
Church/chapel
In Use As
Church/chapel
Date
1800 - 1840
Coordinates
288895, 239746
Date Recorded
03/05/2002
Date Updated
--/--/--
Description
Detached single-cell church, built c.1820, with four-bay north elevation, blank elevation to south and single-bay apse to east. Single-bay porch to north elevation. Pitched slate roof with limestone copings. Roughcast rendered with ashlar limestone details to west gable and to porch gable. Carved timber tracery to stained glass windows with exterior weather glazing, set in pointed arched windows to nave and apse and in round-headed window to west gable.
Appraisal
The galleried interior of this church contrasts with the interior of many Catholic churches in Ireland in that it is relatively unadorned. A highlight of the sparse interior is the jewel-like window signed by Joshua Clarke and Sons of Dublin which is very much in the style of Harry Clarke (1889-1931).







