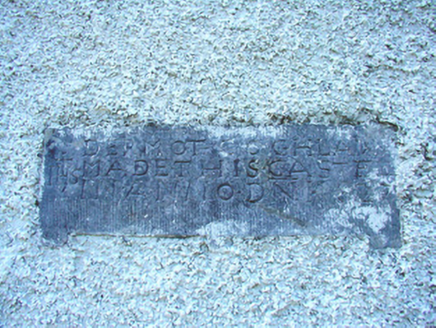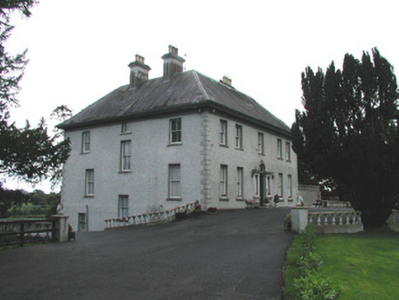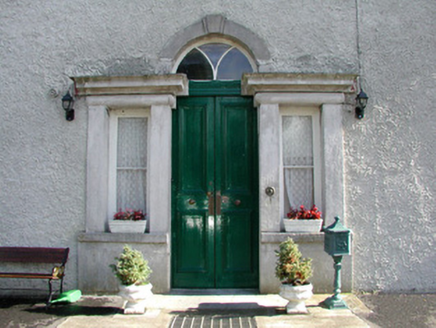Survey Data
Reg No
14801010
Rating
Regional
Categories of Special Interest
Archaeological, Architectural
Original Use
Country house
In Use As
Country house
Date
1625 - 1630
Coordinates
221126, 230732
Date Recorded
04/10/2004
Date Updated
--/--/--
Description
Detached five-bay two-storey over basement country house, built in 1627 and remodelled during eighteenth and nineteenth centuries. Set within its own grounds. Hipped slate roof with ridge leading, rendered chimneystack with terracotta pots and cast-iron rainwater goods. Pebbledashed walls with smooth render to quoins and eaves course carved stone date plaque to rear elevation reading 'IHS Dermot Coghlan Made This Castell In Anno Dni 1627'. Timber sash windows with tooled stone sills. Venetian doorcase with round-headed door opening having tooled limestone surround, double timber panelled door with fanlight, flanked by square-headed sidelights that are surmounted by pulvinated friezes and moulded cornices. Vaulted tunnel to front of house and stone outbuildings to north-west. Ashlar gate piers with cast-iron gates and wheel guards to road. Walled garden to north-east of house.
Appraisal
Originally built as a castle in 1627 and remodelled at a later date, the regular from of this well proportioned house is enhanced by architectural detailing such as the finally executed doorcase and attractive, steeply-pitched hipped roof. The building retains many notable features and materials such as the timber sash windows with the date plaque, which adds historical interest to the site. The related outbuildings and walled garden create an interesting group of agricultural structures, while the folly and landscaped tree-lined river walk make a positive contribution to the setting of the house, reflecting the era of the large country estate.





