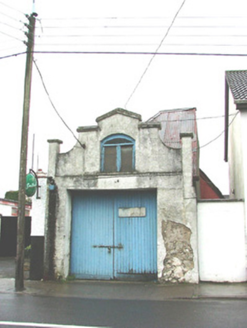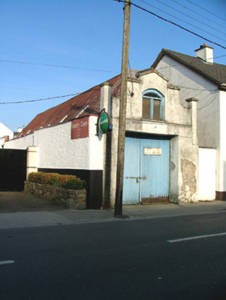Survey Data
Reg No
14802001
Rating
Regional
Categories of Special Interest
Architectural
Original Use
Garage
Date
1920 - 1960
Coordinates
225865, 232489
Date Recorded
27/08/2004
Date Updated
--/--/--
Description
Detached gable-fronted double-height former garage, built c.1940, with corrugated-iron extension to rear. Now disused. Fronts directly onto street. Hipped corrugated-iron roof, hidden behind curvilinear and stepped parapet with parapet and coping. Roughcast rendered walls. Segmental-headed window opening to first floor of entrance gable with timber casement window. Square-headed door opening with double timber battened doors.
Appraisal
The striking parapet of this former garage, with its segmental-headed central window, marks this structure as an interesting architectural feature within the Clara streetscape. This design feature is typical of buildings of this type from the mid twentieth century. Though now disused, much of the original character of this functional building has survived.



