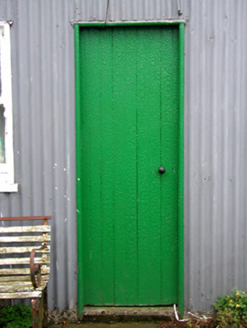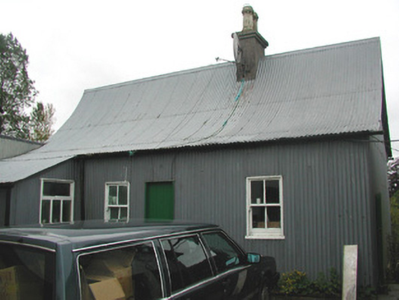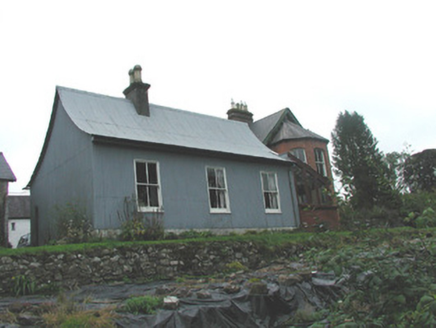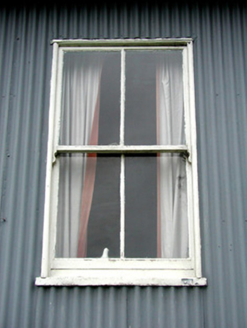Survey Data
Reg No
14802013
Rating
Regional
Categories of Special Interest
Architectural, Historical, Social, Technical
Previous Name
Beechmount
Original Use
School
In Use As
House
Date
1870 - 1910
Coordinates
226651, 232525
Date Recorded
27/09/2004
Date Updated
--/--/--
Description
Detached three-bay single-storey corrugated-iron former school room, built c.1880, abutting Beechmount House, with stone outbuildings to rear site. Situated in its own grounds. Pitched corrugated-iron roof, sprocketed eaves, rendered chimneystack with terracotta pots and cast-iron rainwater goods. Rendered plinth with corrugated-iron walls. Timber sash windows with metal sills. Square-headed door opening with timber battened door. Stone outbuildings with pitched slate roofs. Square-profile tooled limestone gate piers with cast-iron gates gave access to site, flanked by rendered plinth wall with limestone coping and surmounted by cast-iron railings. Site bounded by roughcast rendered wall. Stone plaque '1786' to façade of Beechmount House.
Appraisal
This small corrugated-iron structure was built as a school room for the children of the Goodbody family, who lived in Beechmount House during the nineteenth century. The house itself was built in 1786 and is situated in its own extensive grounds. The small school room was added during the late nineteenth century to accommodate the childrens' lessons and remains virtually intact. The unusual and quaint structure is striking in its simple design. The roof with its sproketed eaves was designed in such a way that the falling rain would not disturb those taking their classes. The two-over-two timber sash windows and the timber battened door also remain as a testament to those who built this simple yet well-designed structure, which abuts Beechmount House with its stone outbuildings, projecting entrance porch and finely-tooled limestone gates.







