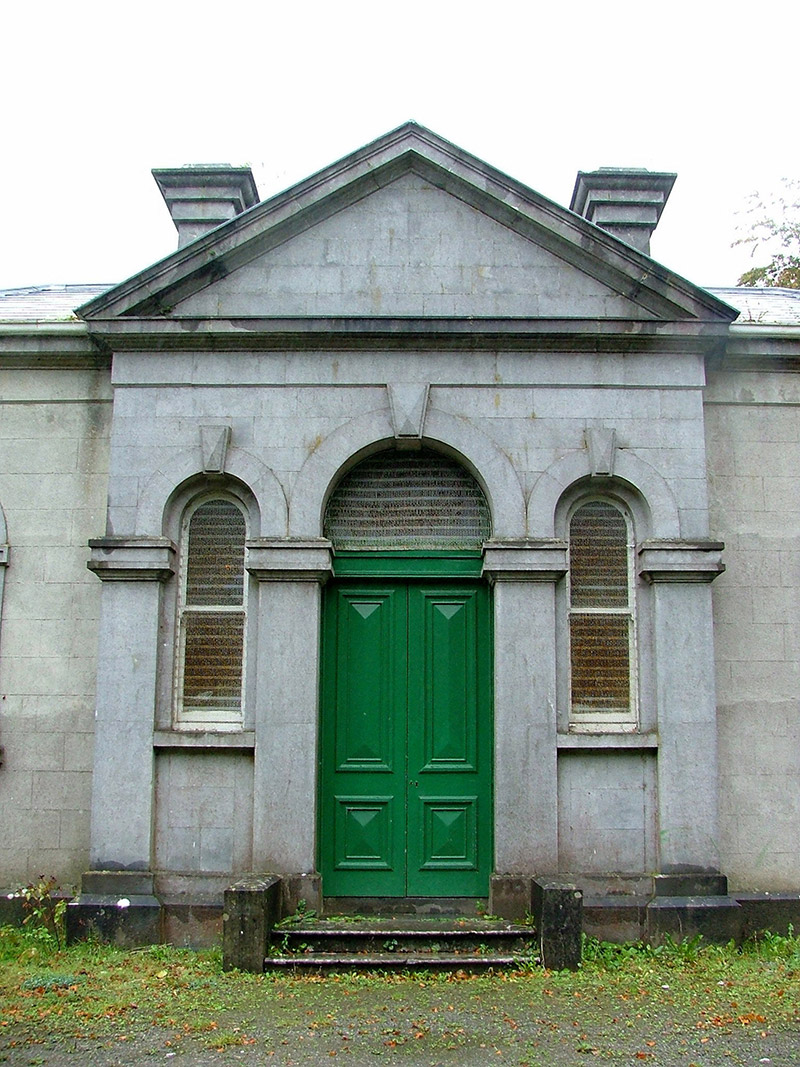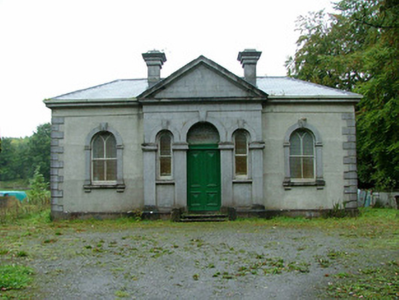Survey Data
Reg No
14802017
Rating
Regional
Categories of Special Interest
Architectural, Historical, Technical
Original Use
Meeting house
In Use As
Hall
Date
1860 - 1870
Coordinates
226119, 232129
Date Recorded
28/09/2004
Date Updated
--/--/--
Description
Detached three-bay single-storey former Quaker meeting house, built in 1867, with projecting pedimented entrance bay and extension to rear. Now in use as a hall. Set within its own grounds. Hipped tiled roof with tooled stone chimneystacks. Ruled-and-lined render to front walls with ashlar masonry to entrance bay and quoins to corners. Cut stone eaves course and plinth. Round-headed window openings with tooled stone surrounds, central keystone, with stone sills supported by corbels. Y-tracery timber sash windows. Round-headed door opening to entrance with fanlight and double timber panelled door, flanked by sidelights with tooled stone surrounds with cut stone pilasters. Tooled limestone steps to door. Site bounded to front by dressed ashlar limestone wall and piers with saddle coping and wrought-iron railings. Entrance comprises sweeping wrought-iron railings and gates.
Appraisal
Designed by the architect J. S. Mulvany, who carried out other work for the Goodbody family in Clara, this former Quaker meeting house exhibits a secular style of architecture in keeping with the beliefs of the Quakers. Treated as an Italianate garden pavilion in its design, it has a beautiful stone ashlar façade with fine window surrounds to its Y-tracery windows. Surrounded by the symbolic yew trees, this elegant structure stands testament to the architectural accomplishments throughout Clara, in the nineteenth century, under the patronage of the Goodbody family.



