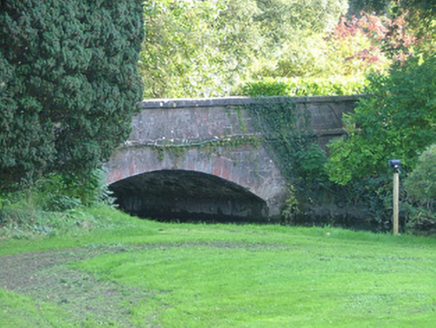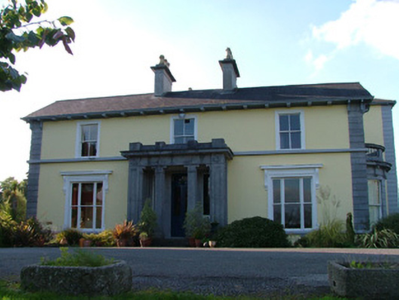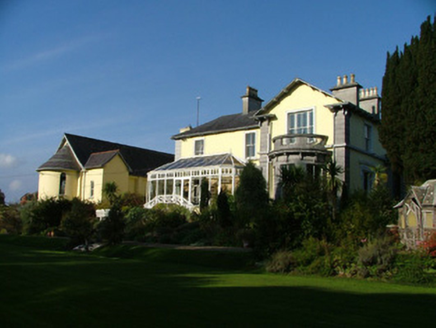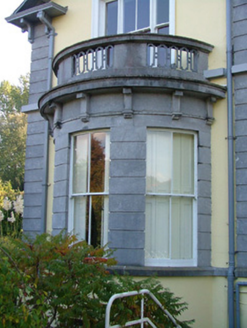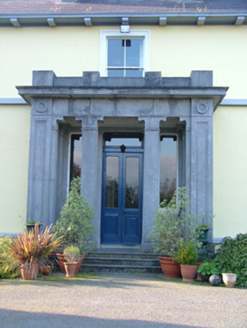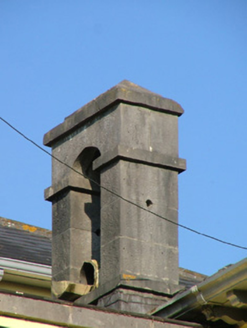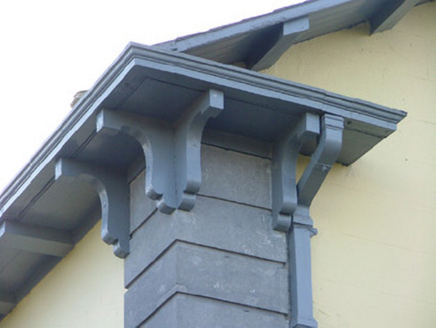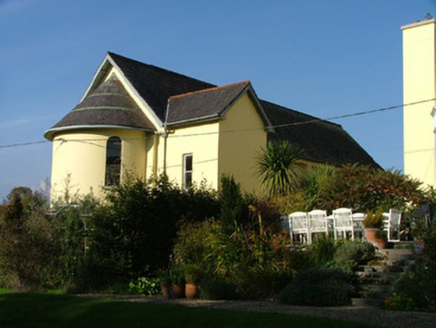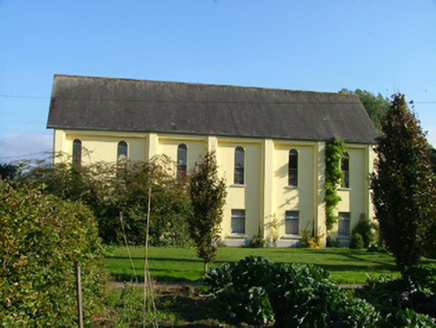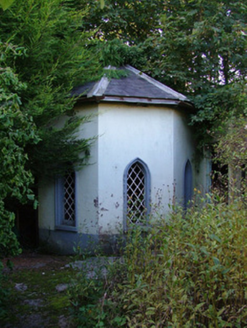Survey Data
Reg No
14802018
Rating
Regional
Categories of Special Interest
Architectural, Technical
Original Use
House
Historical Use
Building misc
In Use As
House
Date
1840 - 1880
Coordinates
226164, 232224
Date Recorded
27/09/2004
Date Updated
--/--/--
Description
Detached T-plan multiple-bay two-storey over basement house, built c.1860, with bows to gable ends surmounted by limestone balustrades, portico to façade and three-stage tower to north. Modern conservatory to southern elevation and former church building connected to rear. Set within its own grounds. Pitched slate roof with terracotta ridge tiles, rendered chimneystacks, terracotta pots, open-bed pediments to gables, timber eaves brackets and bellcote to west. Rendered walls with limestone quoins and continuous sill courses to ground and first floors. Timber sash and Wyatt windows with moulded surrounds and limestone sills. Square-headed door opening with fanlight and sidelights and timber and glazed door set in flat-roofed limestone portico, accessed by limestone steps. Square-headed door openings to north elevation giving access to basement and first floor with wrought- and cast-iron railings. Former double-height church with six-bay nave to rear with bow to side elevation. Pitched slate roof with terracotta ridge tiles, round and square-headed window openings and round-headed entrance porch to east elevation. Plaque to north elevation. Former multiple-bay two-storey dormitory building to north-west of site. Garden buildings to west with octagonal bay to south with pointed-arched lattice windows. Single-arched bridge to site.
Appraisal
Formerly owned by a religious institution, Inchmore House is one of the houses built by J. S. Mulvany for the Goodbody family of Clara. Built from limestone set against rendered walls, the physical history of this house is apparent through its modern additions and collection of buildings to the rear. The two-storied façade with columned portico and bows to gable ends are characteristics of Mulvany's abbreviated classicism.
