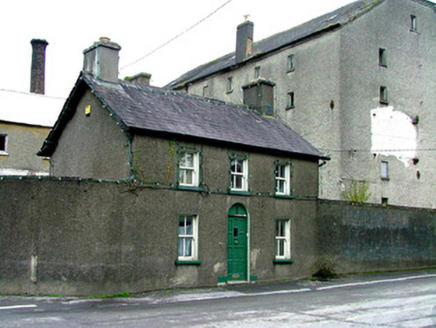Survey Data
Reg No
14802021
Rating
Regional
Categories of Special Interest
Architectural
Original Use
Forge/smithy
In Use As
House
Date
1840 - 1880
Coordinates
225648, 232469
Date Recorded
27/09/2004
Date Updated
--/--/--
Description
Detached three-bay two-storey former forge, built c.1860, associated with industrial complex of Erry Mill. Now a house. Fronts directly onto street. Pitched slate roof with open eaves, terracotta ridge tiles and rendered chimneystacks. Roughcast render walls. Timber sash windows with tooled stone sills. Round-headed door opening with replacement timber panelled door. Built into the boundary wall of the mill complex.
Appraisal
As a house of minimal enrichments, detailing to the eaves is a particularly noteworthy feature of this former forge. Although much altered, this building forms part of a larger industrial complex of Erry Mill, which together with the chimney and other associated buildings forms an important group within the industrial architectural heritage of Clara.

