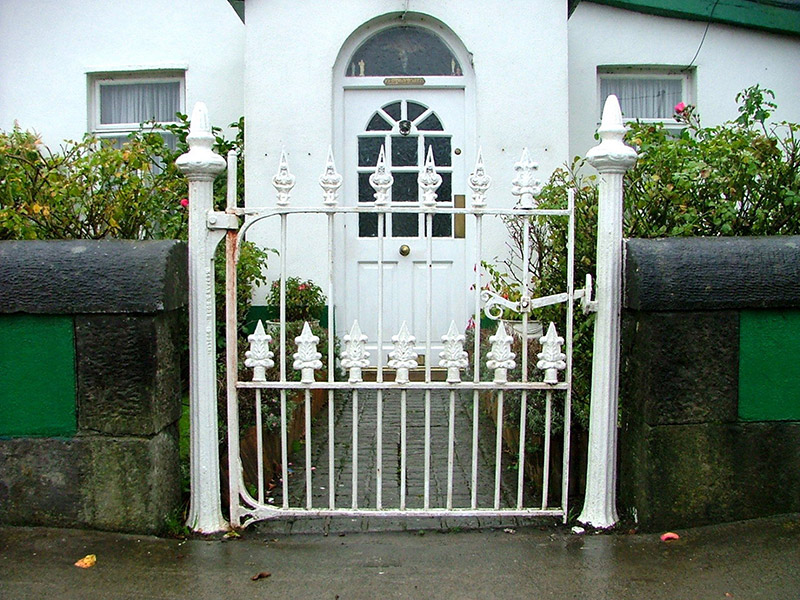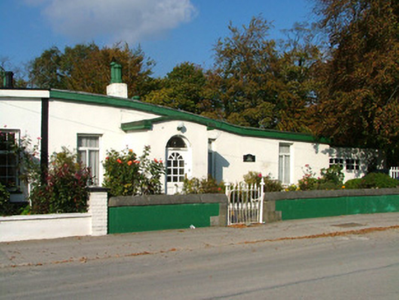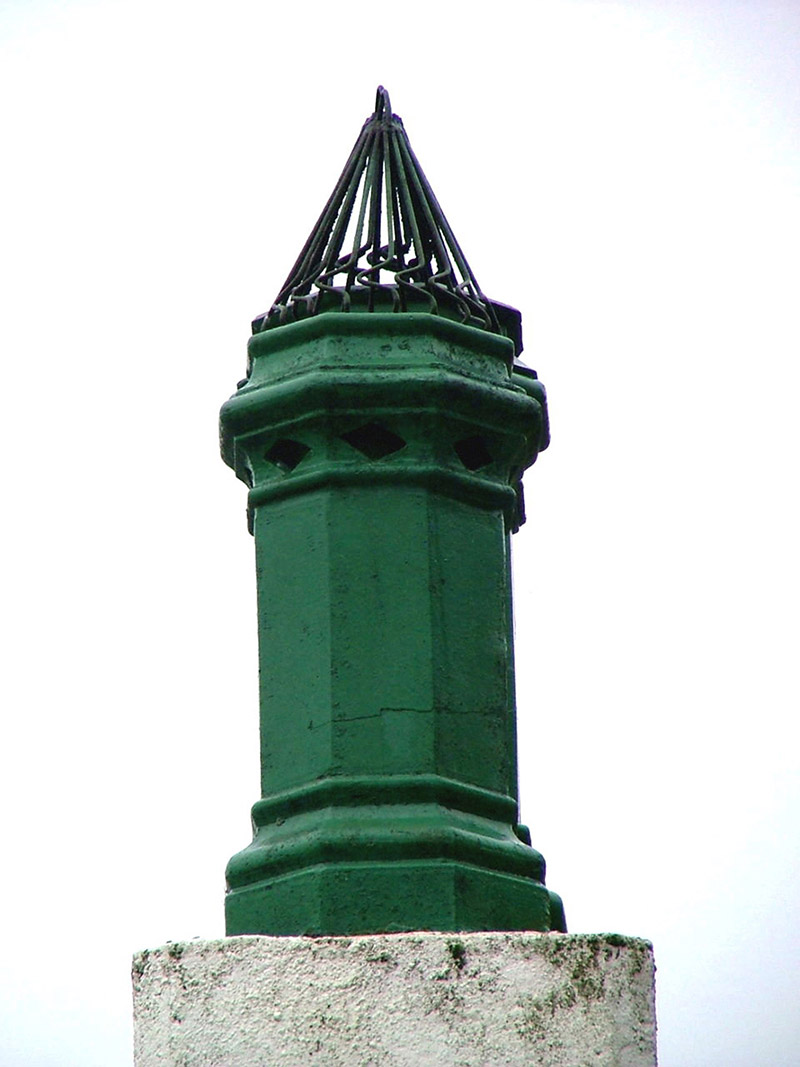Survey Data
Reg No
14802030
Rating
Regional
Categories of Special Interest
Architectural, Technical
Original Use
Worker's house
In Use As
House
Date
1860 - 1900
Coordinates
225140, 232280
Date Recorded
28/09/2004
Date Updated
--/--/--
Description
Semi-detached four-bay single-storey house, built c.1880, with adjoining garage. Set back from road. Shallow segmental felt roof with rendered chimneystacks and terracotta pots. Rendered walls with timber eaves board. Replacement timber casement windows with painted sills. Round-headed door opening with timber and glazed door and fanlight within segmental-roofed projecting porch. Site bounded to front by plinth wall with tooled limestone coping and cast-iron piers and gate. Ashlar gate piers with wrought-iron vehicular gates.
Appraisal
One of a pair of experimental houses built by the Goodbody family as housing for their workforce. Over a period of a hundred years, an amount of worker's housing was constructed by the family but unlike the traditional pitched style utilised by them, these cottages have shallow segmental roofs covered with an experimental felt. This structure, along with its adjoining house, is unique in Clara and of technical interest. Together they contribute positively to the streetscape.





