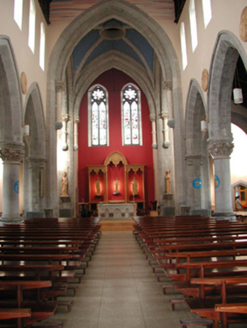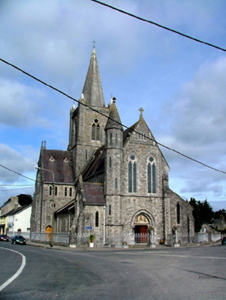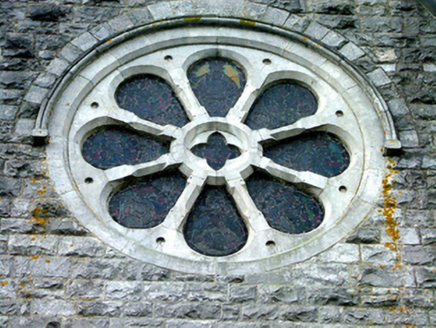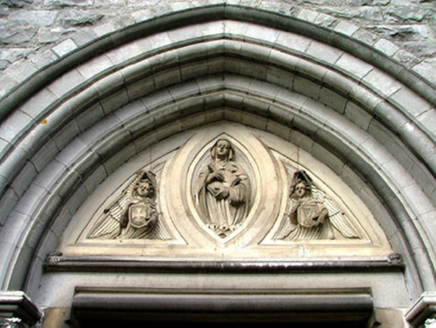Survey Data
Reg No
14802038
Rating
Regional
Categories of Special Interest
Architectural, Artistic, Social, Technical
Original Use
Church/chapel
In Use As
Church/chapel
Date
1875 - 1885
Coordinates
225738, 232694
Date Recorded
24/09/2004
Date Updated
--/--/--
Description
Detached cruciform gable-fronted Roman Catholic church, built in 1881, with central tower, sacristy to north-west, side aisles, tourelle to front elevation and entrance porches to north-east. Spire added to tower in 1930. Church set within church yard. Pitched slate roof with terracotta ridge tiles, roof vents and cast-iron rainwater goods. Coursed rock-faced limestone walls. Lancet stained glass windows with limestone block-and-start surrounds. Rose windows to transepts. Pointed-arched door openings to entrance porches with timber doors. Ordered recessed pointed-arched door opening to gable-front with ashlar surround, flanked by paired colonnettes with carved stone pediment above. Nave divided from side aisles by limestone columns. Altar at east end and gallery at west end. Stained glass by Mayer. Grotto to rear of church. Church yard bounded by cut limestone plinth wall surmounted by wrought-iron railings with ashlar gate piers and wrought-iron gates.
Appraisal
Jeremy Williams has noted that this church, which was designed in 1876 by J.J. O'Callaghan and completed in 1881, with the spire added in 1930, is a miniature version of J.J. McCarthy's Killarney Cathedral. Stylistically the Gothic style is used. The architectural quality is evident in the scale and features of the church. The combination of the rock-faced walls and the ashlar window and door surrounds, creates textural variation. The severity of the lancet windows is softened by the addition of rose windows to both transepts. This mixture of window styles, along with the ornate entrance door, adds an artistic quality to the church's façade. Located at the intersection of two streets and facing Clara's Square, this building maintains a prominent and positive position within Clara's streetscape.







