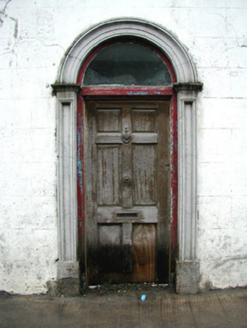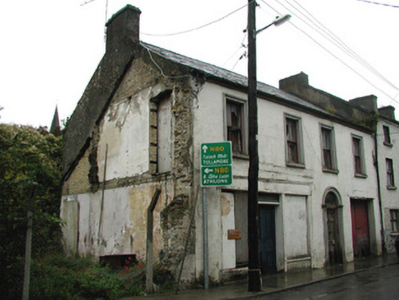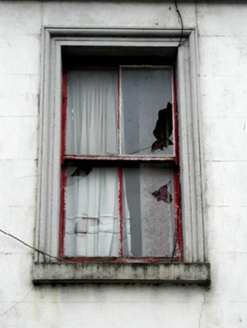Survey Data
Reg No
14802039
Rating
Regional
Categories of Special Interest
Architectural
Original Use
House
Historical Use
Shop/retail outlet
Date
1830 - 1870
Coordinates
225690, 232567
Date Recorded
27/09/2004
Date Updated
--/--/--
Description
Terraced four-bay two-storey house, built c.1850, with shopfront to ground floor. Now derelict. Fronts directly onto street. Pitched slate roof with terracotta ridge tiles and rendered chimneystacks. Ruled-and-lined render to walls. Timber sash windows with tooled limestone sills and rendered surrounds. Round-headed door opening with tooled stone surround, timber panelled door and fanlight. Integral square-headed carriage arch with timber battened double doors. Timber shopfront with central square-headed door opening with timber panelled double doors with stone threshold and overlight, flanked by display windows and surmounted by timber fascia.
Appraisal
This house, located on Bridge Street within the town of Clara, retains a number of features that make the structure architecturally significant. Though in a dilapidated state of repair, the building retains its proportion and form with the timber shopfront being balanced by the integral carriage arch to the east. The two-over-two timber sash windows enliven the modest façade with their rendered surrounds, which is echoed in the main door surround with its simple fanlight. This house makes a positive addition to the streetscape in which many structures have been replaced or altered dramatically.





