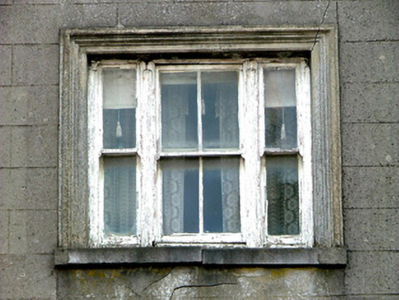Survey Data
Reg No
14802043
Rating
Regional
Categories of Special Interest
Architectural, Technical
Original Use
House
In Use As
House
Date
1790 - 1830
Coordinates
225769, 232595
Date Recorded
24/09/2004
Date Updated
--/--/--
Description
End-of-terrace two-bay three-storey house, built c.1810, with modern shopfront to ground floor and three-bay three-storey return to rear. Fronts directly onto street. Pitched tiled roof with terracotta ridge tiles, rendered chimneystacks and some cast-iron rainwater goods. Ruled-and-lined render to walls with smooth rendered plinth and quoins. Wyatt windows with colonnette mullions, rendered surround and tooled limestone sills. Timber sash windows with limestone sills to return and gable wall. Replacement timber shopfront with square-headed door opening. Wrought-iron gate giving access to rear.
Appraisal
Though in need of repair, the façade of this building retains its fenestration with its four Wyatt windows with colonnetted mullions. Its steeply pitched roof would suggest an early date while the two-over-two sash windows to rear indicate a mid nineteenth-century refurbishment. Located on the busy Main Street, this building is clearly a notable feature of the historic streetscape.







