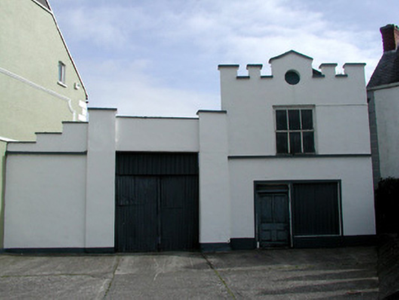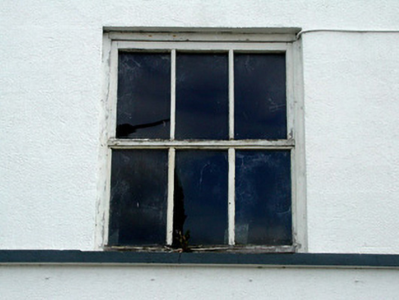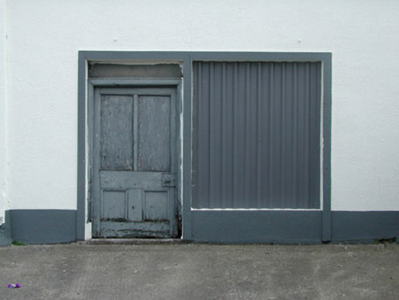Survey Data
Reg No
14802047
Rating
Regional
Categories of Special Interest
Architectural, Artistic
Original Use
Garage
Historical Use
Shop/retail outlet
Date
1900 - 1950
Coordinates
225796, 232640
Date Recorded
24/09/2004
Date Updated
--/--/--
Description
Detached single-bay two-storey former garage, built c.1930, with shopfront to ground floor and square-headed carriage arch to north. Set back from street. Hipped slate roof hidden behind crenellated parapet with rendered coping. Rendered walls with continuous sill course to first floor level. Random coursed stone wall to side elevation. Timber casement windows to first floor. Blind oculus to parapet. Shopfront to ground floor with rendered surround. Timber panelled door with overlight and display window blocked up. Square-headed carriage arch opening with rendered gate piers, stepped parapet to north wall and corrugated-iron gates to opening.
Appraisal
This small structure, which was once used as a garage, is a simple yet striking building occupying an important central position within the town of Clara. The crenellated parapet heightens its aesthetic appeal, as does the blind oculus located to the centre of the parapet. The render detailing to the façade contrasts dramatically with the stone elevations to the sides and rear of the structure, which is without question a positive addition to the architectural heritage of Clara.





