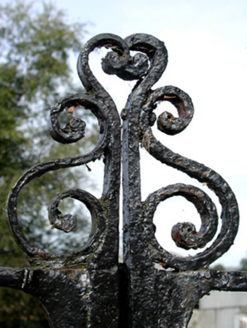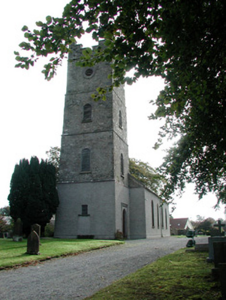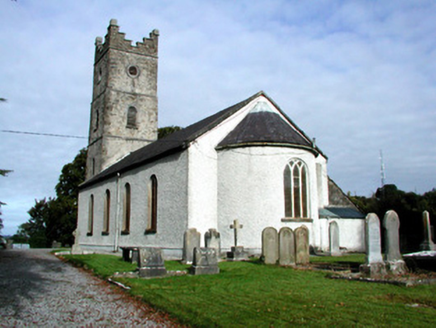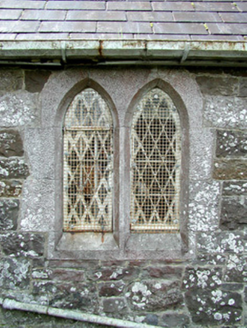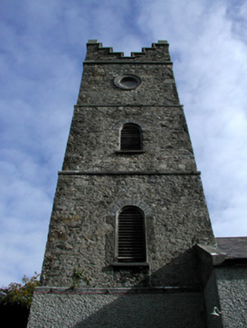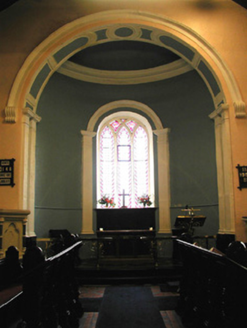Survey Data
Reg No
14802050
Rating
Regional
Categories of Special Interest
Architectural, Artistic, Social, Technical
Original Use
Church/chapel
In Use As
Church/chapel
Date
1765 - 1775
Coordinates
225821, 232885
Date Recorded
24/09/2004
Date Updated
--/--/--
Description
Detached Church of Ireland church, built in 1770, with four-stage crenellated tower to north-west and four-bay nave. Semi-circular apse with stone lean-to vestry to north. Set within graveyard. Pitched slate roof with terracotta ridge tiles, tooled stone coping to gable ends and cast-iron rainwater goods. Smooth rendered plinth. Pebbledashed walls to nave and first stage of tower. Random coursed stone walls to tower with tooled stone string course separating stages. Round-headed window openings to nave with timber tracery stained glass windows and tooled limestone sills. Paired pointed-arched windows to vestry with leaded lights and tooled stone sills. Round-headed louvred openings to tower with tooled stone sills. Fourth stage of tower with louvred oculus with tooled stone surround. Round-headed door opening to tower with tooled stone surround and replacement timber door. Pointed-arched opening to vestry with tooled stone surround and timber battened door. Graveyard with upright and recumbent grave markers bounded by random coursed wall with entrances to north-west and south-east with cut stone square-profile gate piers with wrought-iron gates.
Appraisal
Saint Brigid's Church of Ireland church, built by the Fuller family in 1770, and situated on an elevated position, looks out over the town of Clara. A large green area is situated to its south creating a clear and undisturbed view of the church from The Square, at the centre of the town. The building itself is typical of the modest Church of Ireland churches found throughout Ireland with a four-stage tapering tower and four-bay nave. The fine stonework, seen around the window and door openings, as well as in the crenellated tower, has been carefully treated and enlivens this modest country church.
