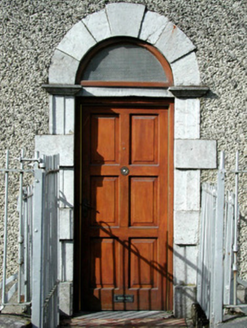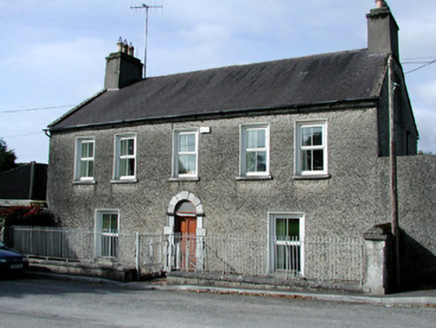Survey Data
Reg No
14802052
Rating
Regional
Categories of Special Interest
Architectural, Artistic, Technical
Original Use
House
In Use As
House
Date
1760 - 1800
Coordinates
225758, 232804
Date Recorded
24/09/2004
Date Updated
--/--/--
Description
Detached five-bay two-storey house, built c.1780, with return to rear and outbuildings to east. Set back from street. Pitched slate roof with terracotta ridge tiles, rendered chimneystacks with terracotta pots, tooled stone eaves course and cast-iron rainwater goods. Smooth rendered plinth with pebbledashed walls. uPVC windows with tooled limestone sills. Round-headed door opening with tooled stone block-and-start surround, replacement timber panelled door and fanlight. Front site bounded by smooth-rendered plinth wall surmounted by tooled stone coping and cast-iron railings. Random coursed stone outbuilding to north. Tooled limestone gate piers to south with metal sheet gates giving access to rear site.
Appraisal
This striking house looks out onto a large green area close to the centre of Clara. The house with its central, finely carved block-and-start door surround and substantial stone piers, which give access to its rear site, make a positive addition to the streetscape. The associated outbuildings are important structures as they form part of a group with the main domestic building, which is both architecturally and aesthetically pleasing.



