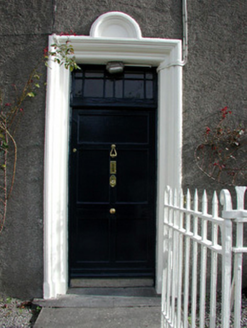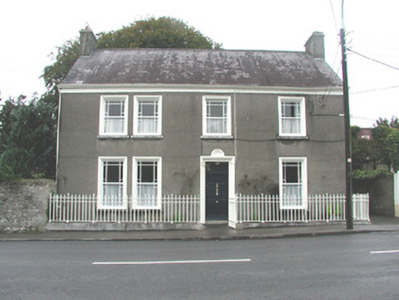Survey Data
Reg No
14802053
Rating
Regional
Categories of Special Interest
Architectural, Technical
Original Use
House
In Use As
House
Date
1760 - 1800
Coordinates
225620, 232793
Date Recorded
24/09/2004
Date Updated
--/--/--
Description
Detached four-bay two-storey house, built c.1880, with return to rear. Set back from street. Pitched tiled roof with terracotta ridge tiles, rendered chimneystacks and cast-iron rainwater goods. Rendered walls with eaves course and cornice. Timber sash windows with margin lights, tooled stone sills and moulded stucco surrounds. Square-headed door opening with moulded stucco surround, timber panelled door, brass door furniture and overlight. Tooled stone threshold. Site bounded to front by wrought-iron railings surmounted on tooled stone plinth with gate. Random coursed wall to side site.
Appraisal
This fine house, possibly built by the Fuller family in the late eighteenth century as one of few structures constructed by them at the same time as the church, commands a pleasant site along Church Street. It is enhanced by well executed wrought-iron railings. The finely executed ornamental dressings to the door and windows enhance the well proportioned façade, which also contains interesting timber sash windows.



