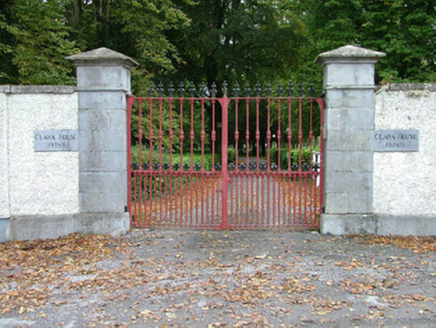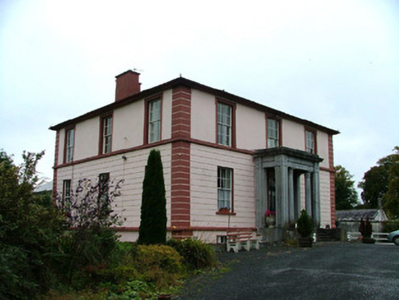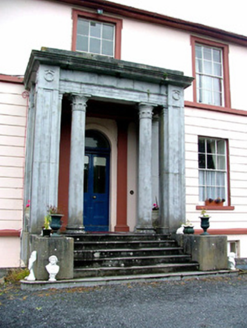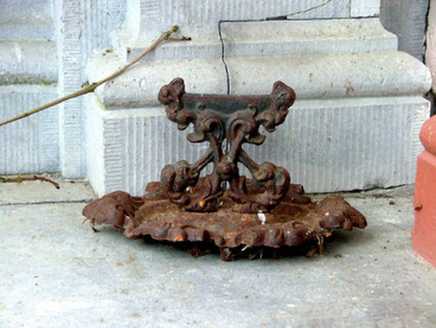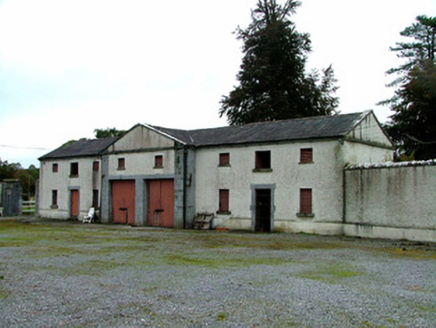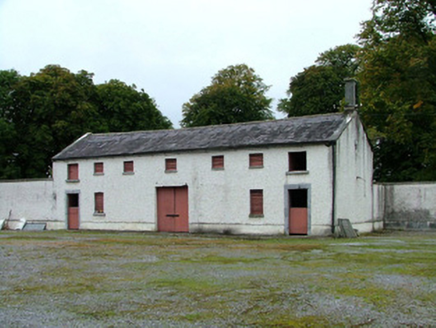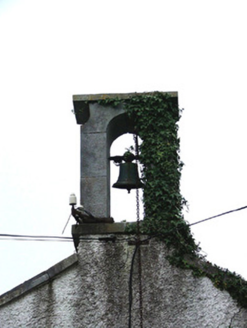Survey Data
Reg No
14802056
Rating
Regional
Categories of Special Interest
Architectural, Historical, Technical
Original Use
House
In Use As
House
Date
1780 - 1820
Coordinates
225615, 232598
Date Recorded
27/09/2004
Date Updated
--/--/--
Description
Detached three-bay two-storey over basement house, built c.1800, with attic, conservatory to rear and projecting entrance porch added to front. Set within its own grounds. Hipped tiled roof with rendered chimneystacks. Channelled render to ground floor with ruled-and-lined render to first floor walls. Channelled quoins. String course to front elevation. Timber sash windows with moulded rendered surrounds. Wyatt windows to basement. Round-headed door opening with moulded surround, flanked by rendered Doric pilasters, recessed in tooled stone porch. Flat-panelled limestone piers to corners of portico flanking tooled stone Corinthian columns supporting limestone entablature with limestone entrance steps to front. Double glazed and timber door with fanlight. Multiple-bay two-storey outbuilding with projecting entrance bay. Pitched slate roof with coping. Roughcast render to walls with string course. Timber casement windows. Tooled stone door surrounds with timber battened door. Square-headed carriage arches with tooled stone surrounds. Tooled stone bellcote to gable with cast-iron bell. Entrance to road comprising sweeping roughcast rendered wall with ashlar gate piers with tooled stone capping and cast-iron gates.
Appraisal
Clara House, once owed by Edward Cox, before passing to the Goodbody family, is set within its own grounds. Retaining its six-over-six sash windows to ground and first floors and Wyatt windows to basement, the house exhibits architectural detailing with features such as the moulded window surrounds, render channelling to ground floor and impressive limestone porch with Corinthian columns and carved stone pillars, which was added c.1820. Described by Mark Bence-Jones as three-storey over basement, the house has been much altered. Together with its outbuildings with fine stone bellcote, and impressive sweeping entrance, this house, however, remains an important component of the architectural landscape of Clara.
