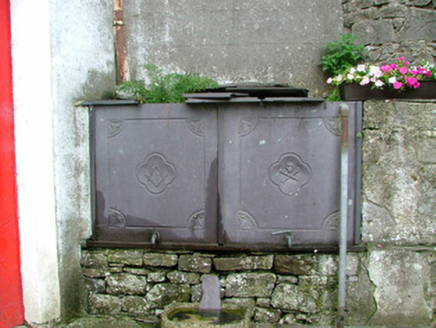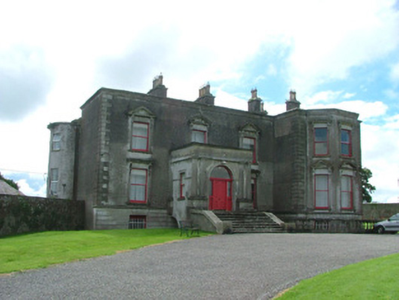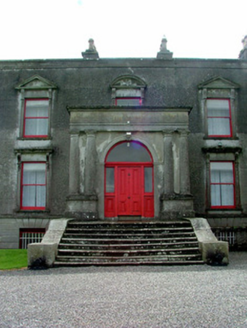Survey Data
Reg No
14803001
Rating
Regional
Categories of Special Interest
Architectural, Artistic
Original Use
Country house
In Use As
Country house
Date
1780 - 1820
Coordinates
254221, 233453
Date Recorded
17/08/2004
Date Updated
--/--/--
Description
Detached cruciform three-bay two-storey over raised basement house, built c.1800 to front of existing house erected c.1660, with porch and canted bays to southern end of front and rear elevation and full-height bow to east. Set within its own grounds. Pitched slate roof with terracotta ridge tiles, rendered chimneystacks with terracotta pots and cast-iron rainwater goods, hidden behind parapet wall. Channeled render to basement with quoins, smooth render above. Square-headed window openings with timber sash windows and stone sills having a variety of pedimented stone surrounds. Projecting porch with flat roof, engaged Doric columns flanking round-headed door opening with tooled stone surround, plain fanlight and timber sash windows to side elevations. Double timber doors with cut stone steps flanked by wall with cut stone capping and bootscrapers. Stone balustrade to front of canted bay. Slate water tank to rear of house with Masonic and scull-and-crossbones motifs. Walled garden to south-west of house with random coursed wall and accessed through square-headed opening and cast-iron gates.
Appraisal
This striking Rathmoyle House, now in use as a stud farm, overlooks a sweeping lawn. Set back from the roadway down a long drive, this immense structure has a commanding presence with ornate Doric porch and decorative canted bay windows with Neo-Classical pedimented surrounds. Other notable features include the parapets and impressive stone steps. In excellent repair, this is a fine example of a prosperous country manor.





