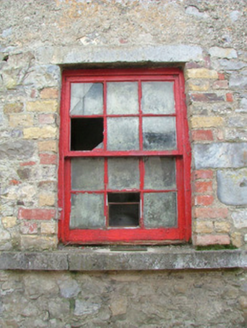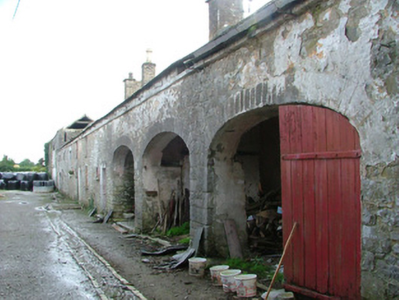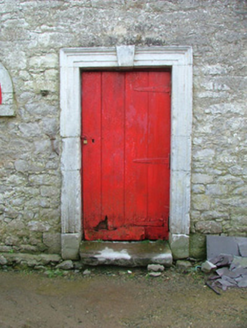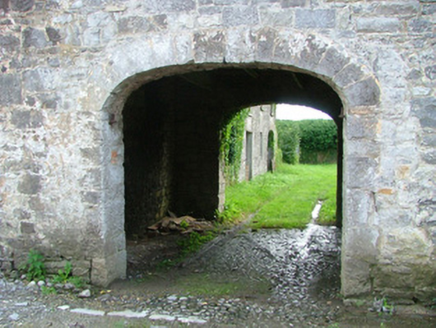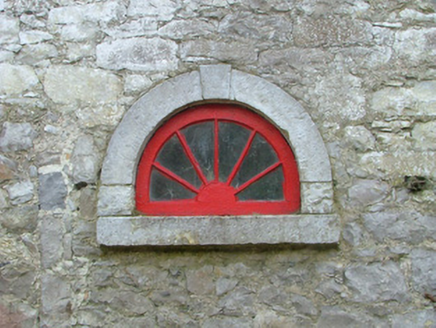Survey Data
Reg No
14803002
Rating
Regional
Categories of Special Interest
Architectural, Artistic
Original Use
Outbuilding
In Use As
Outbuilding
Date
1780 - 1820
Coordinates
254293, 233440
Date Recorded
17/08/2004
Date Updated
--/--/--
Description
Multiple ranges of multiple-bay two- and three-storey outbuildings and stables, built c.1800, set around two farmyards within the demesne of Rathmoyle House. Pitched and hipped slate roofs with terracotta ridge tiles and red and yellow chimneystacks and cast-iron rainwater goods. Random coursed walls with roughcast render, some with tooled stone quoins and chamfered corners. Varied window openings with tooled stone surrounds, tooled stone sills and timber sash and casement windows. Multiple carriage arches to all ranges with tooled stone surrounds. Square-headed door openings some with tooled limestone surrounds with keystone and timber battened doors. Cobbles to yard and interior of ranges. Well pump outside northern range. Cylindrical stone piers with wrought-iron gates gives access to farmyard.
Appraisal
This large complex of farm buildings attached to Rathmoyle House is a fine example of auxiliary domestic architecture associated with the grand houses of Ireland. The large variety of ranges with their differing architectural styles, like the house have been altered and added to over time. The fine tooled stonework seen in the door and window surrounds of the northern range show that although this was a farm and stable complex, it was not overlooked in its design. The fact that within this complex so much original fabric remains, including cobble stone flooring and corbelled gutters, is likely the result of this site's ongoing use as a working farm.
