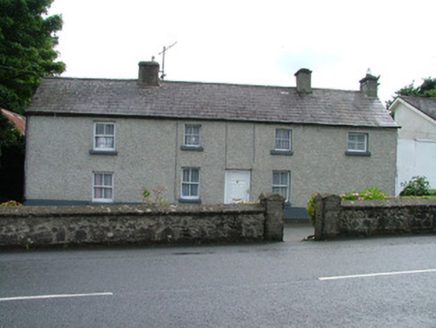Survey Data
Reg No
14803007
Rating
Regional
Categories of Special Interest
Architectural
Original Use
Surgery/clinic
In Use As
House
Date
1840 - 1880
Coordinates
253355, 233487
Date Recorded
17/08/2004
Date Updated
--/--/--
Description
Detached four-bay two-storey former dispensary, built c.1860, now used as a house. Set within its own grounds. Pitched slate roof with terracotta ridge tiles and rendered chimneystacks. Pebbledashed walls. Timber sash windows with tooled limestone sills. Square-headed door-opening with replacement uPVC door. Stone outbuilding with pitched corrugated-iron roof. Set within its own grounds and bounded by random coursed limestone wall to front with rendered gate piers and wrought-iron gates.
Appraisal
Set within its own grounds, this modestly designed building is enhanced by the retention of original features and materials such as the mid nineteenth-century style two-over-two timber sash windows and slate roof. The blank bay and diminutive upper window to the west of the façade curiously disrupts the symmetry, but in doing so bestows an enormity of character on the attractive structure. Located in close proximity to the cross roads at Rhode, this building makes a positive contribution to the streetscape.

