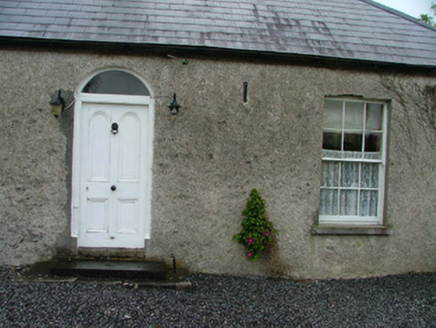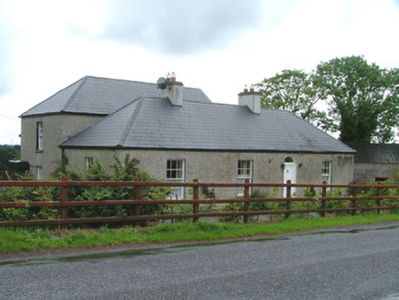Survey Data
Reg No
14803011
Rating
Regional
Categories of Special Interest
Architectural
Original Use
House
In Use As
House
Date
1800 - 1840
Coordinates
253105, 233374
Date Recorded
17/08/2004
Date Updated
--/--/--
Description
Detached four-bay single-storey house, built c.1820, with two-storey extension to rear. Set within its own grounds. Modern hipped slate roof with terracotta ridge tiles and rendered chimneystacks. Roughcast rendered walls. Timber sash windows with stone sills. Modern skylights to rear of roof. Round-headed door opening with timber fanlight and timber panelled door. Accessed by stone steps with cast-iron bootscrapers. Stone outbuildings with pitched slate roofs to rear and side of house. Boundary timber fence to front of site.
Appraisal
Located on the outskirts of Rhode village, this modestly designed house has been extended to create a larger, more impressive structure. The extension to the rear appears to be unusually early. Although renovated, the building is enhanced by the survival of original features such as the timber sash windows and door. The house, outbuildings and large gardens add a picturesque dimension to the road upon which it stands.





