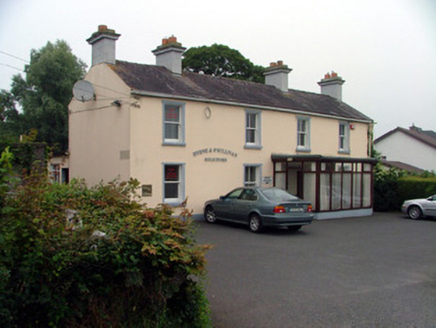Survey Data
Reg No
14804002
Rating
Regional
Categories of Special Interest
Architectural
Original Use
House
In Use As
Office
Date
1850 - 1890
Coordinates
263479, 233087
Date Recorded
10/08/2004
Date Updated
--/--/--
Description
Detached four-bay two-storey house, built c.1870, with return and extension to rear. Now in use as offices. Set within its own grounds. Pitched slate roof with terracotta ridge tiles and ruled-and-lined render to chimneystacks. Rendered walls. Timber sash windows with stone sills and surrounds. Square-headed door opening with replacement timber door, now concealed by modern porch. Outbuilding to rear with pitched slate roof and rendered walls. Water pump and cast-iron gate to walled garden. Bounded by coursed limestone walls to south.
Appraisal
Set back from the road within its own grounds, Windsor Lodge is a notable part of the streetscape. Although it has been altered, the modest façade is enlivened by original features such as the single-pane timber sash windows.

