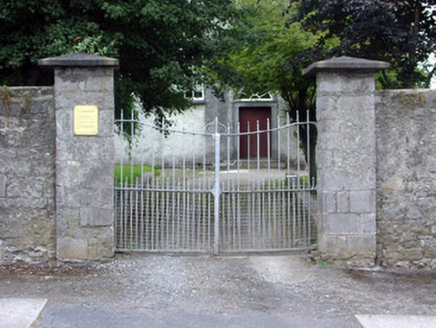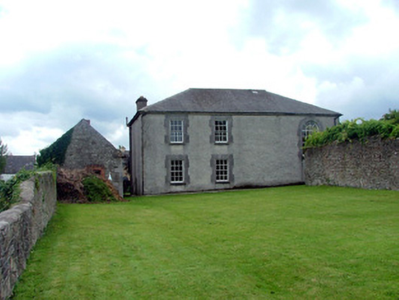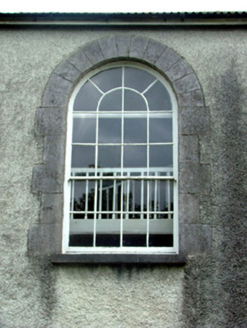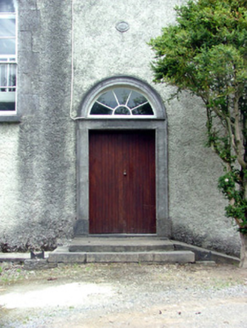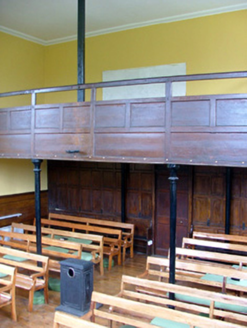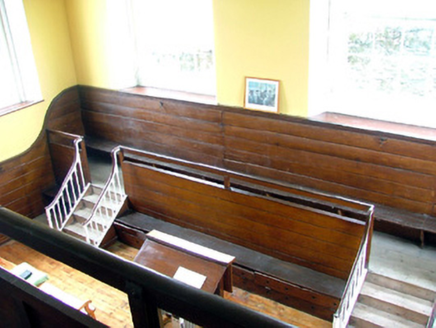Survey Data
Reg No
14804017
Rating
Regional
Categories of Special Interest
Architectural, Social
Original Use
Meeting house
In Use As
Meeting house
Date
1800 - 1810
Coordinates
263552, 232963
Date Recorded
10/08/2004
Date Updated
--/--/--
Description
Detached four-bay two-storey Quaker meeting house, rebuilt in 1806. Built on the site of the eighteenth-century meeting house built in 1707. Located within its own grounds. Hipped corrugated-iron roof with some remaining cast-iron rainwater goods. Roughcast rendered walls. Round-headed door opening with tooled limestone surround. Spoked fanlight and timber double doors approached by flight of limestone steps flanked by bootscrapers. Square-headed window openings with tooled limestone surrounds and timber sash windows to the rear. Interior with timber gallery supported by cast-iron columns. Timber panelled walls. Random coursed limestone walls to rear of site.
Appraisal
Secured behind a limestone wall and cast-iron gate, lies the Quaker meeting House, which was constructed on the site of the original meeting house. This elegant building gives the impression of calm order with its round-headed window and door openings with tooled stone surrounds. This building is still in use today for Quaker gatherings, performing an important social role within the community of Edenderry. Although the date plaque gives the construction date of the meeting house to 1813, it is believed that once the original meeting house fell into disrepair in 1806, the new meeting house was erected immediately. The 1813 date may refer to the lease of the site for the new meeting house.
