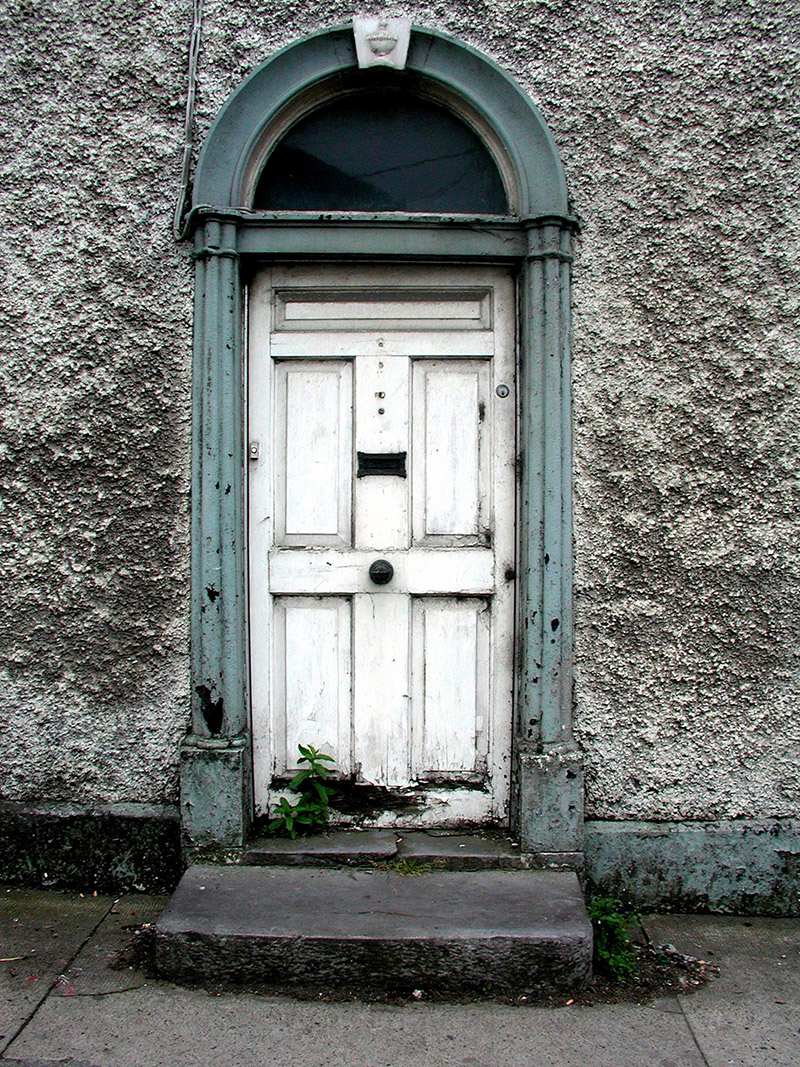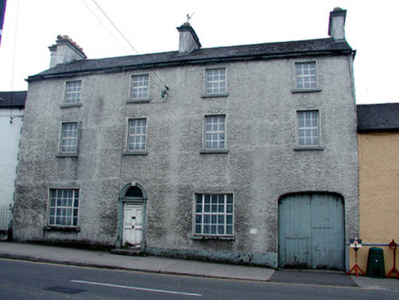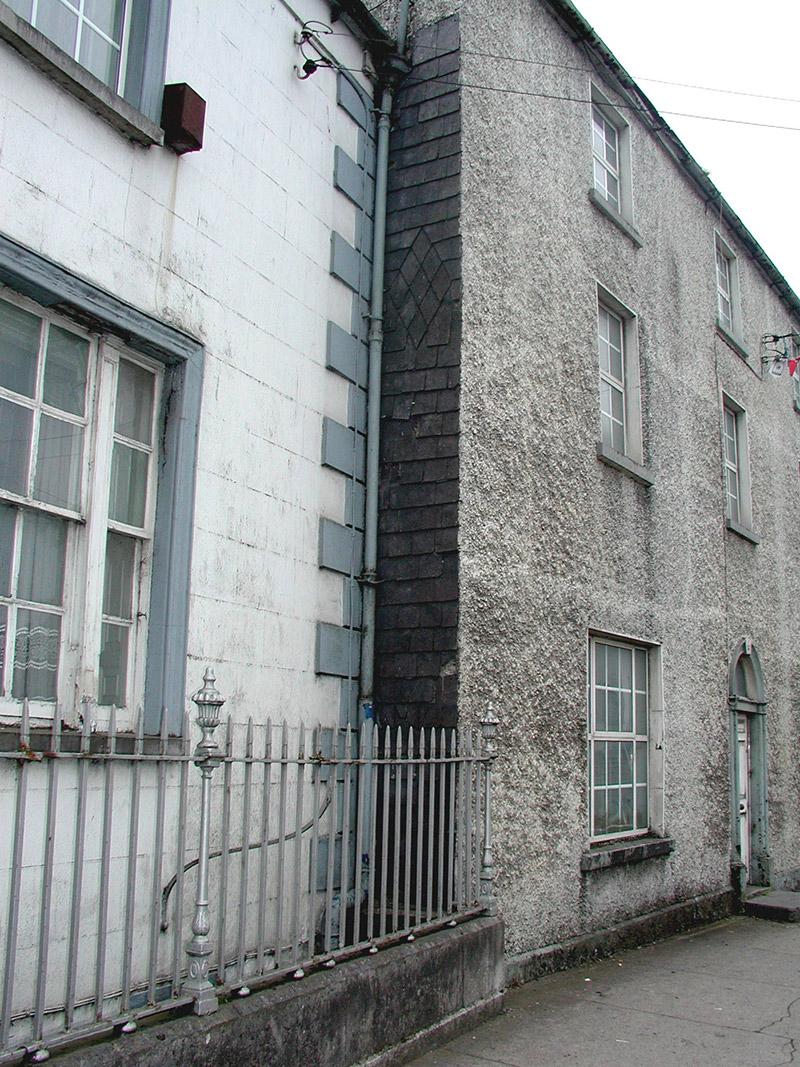Survey Data
Reg No
14804021
Rating
Regional
Categories of Special Interest
Architectural, Technical
Original Use
House
In Use As
House
Date
1740 - 1780
Coordinates
263428, 232911
Date Recorded
10/08/2004
Date Updated
--/--/--
Description
Terraced four-bay three-storey house, built c.1760, with integral carriage arch and return and extension to rear. Fronts directly onto street. Pitched tiled roof with rendered chimneystacks and cast-iron rainwater goods. Terracotta pots to chimneystack on return. Roughcast rendered walls with smooth rendered plinth and weather slating to east elevation. Replacement uPVC windows with stone sills. Round-headed door opening with fanlight and tooled stone surround. Timber panelled door and tooled stone step. Segmental-headed carriage arch with timber battened door.
Appraisal
This imposing eighteenth-century townhouse makes a positive contribution to the streetscape with its simple and symmetrical design. Despite a loss of its original sash windows, the house has a strong presence within the street. Its regular façade is enriched with a slender and elegant doorcase. Another further notable feature is the weather slating with diamond pattern to the eastern elevation. Both attractive and practical, this element is unusual within Edenderry.





