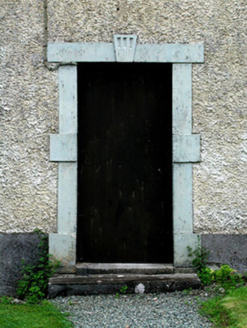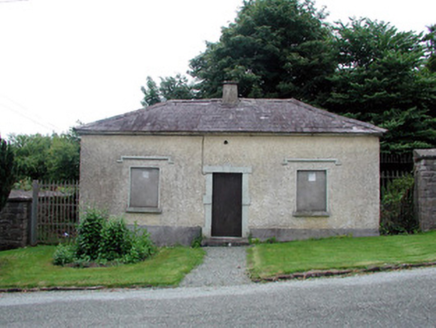Survey Data
Reg No
14804030
Rating
Regional
Categories of Special Interest
Architectural, Social
Original Use
Sexton's house
Date
1820 - 1840
Coordinates
263170, 232801
Date Recorded
12/08/2004
Date Updated
--/--/--
Description
Detached three-bay single-storey former sexton's house, built c.1830, with return to rear. Now derelict. Hipped slate roof with terracotta ridge tiles and rendered chimneystack. Roughcast render to walls of front elevation. Ruled-and-lined render to side elevations with limestone eaves course. Square-headed window openings with limestone hoodmouldings and sills. Square-headed door opening with tooled limestone block-and-start surround. Wrought-iron pedestrian gate to west of house.
Appraisal
Located on Church Walk, this former sexton's house forms an interesting group with the associated Church of Ireland church, Downshire Statue, entrance gates and Men's Institute, which is located nearby. Though vandalised in the past, it retains its original plan and some original features.



