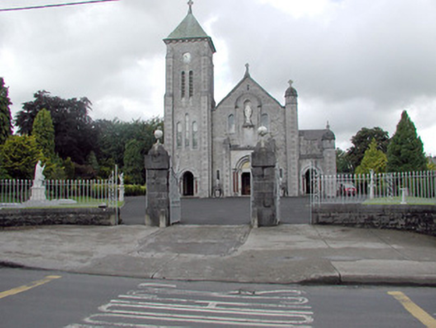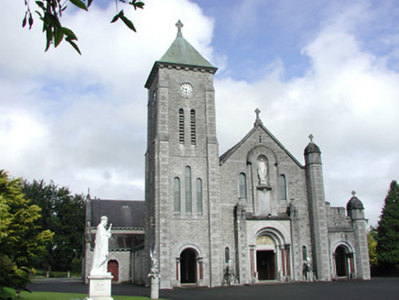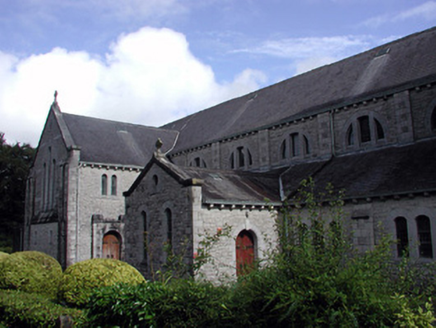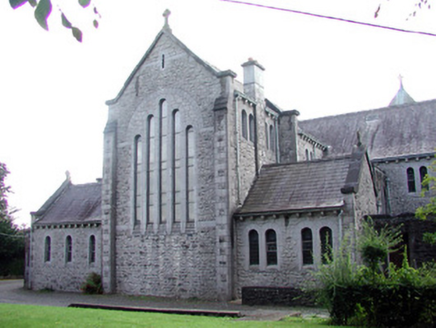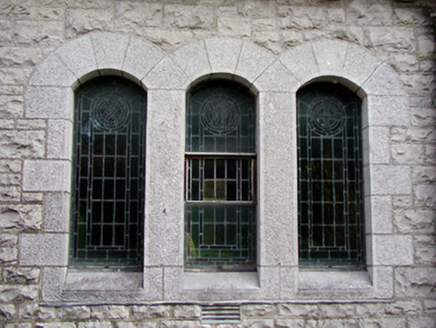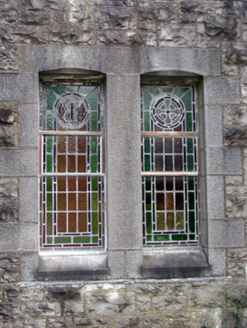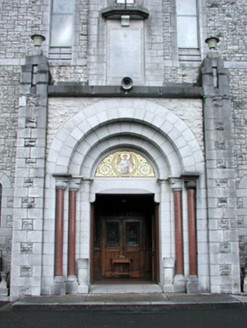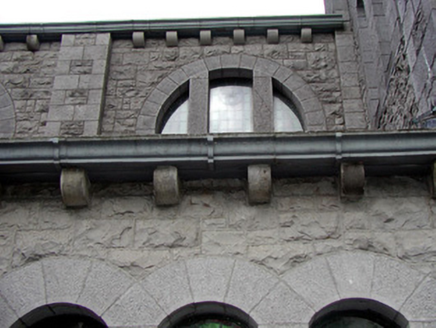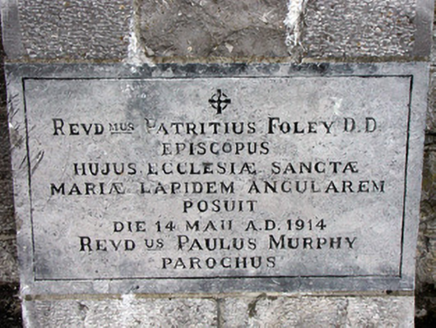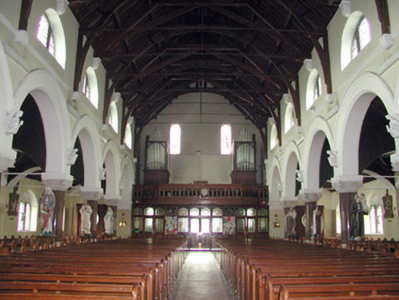Survey Data
Reg No
14804043
Rating
Regional
Categories of Special Interest
Architectural, Artistic, Social, Technical
Original Use
Church/chapel
In Use As
Church/chapel
Date
1915 - 1920
Coordinates
262606, 232322
Date Recorded
12/08/2004
Date Updated
--/--/--
Description
Detached cruciform Hiberno-Romanesque Roman Catholic church, built in 1916 to a design by William Scott, with three-stage tower to west and entrance bay to east side aisle. Set within its own grounds. Pitched slate roof to nave, sacristy and side aisles. Pyramidal-shaped copper roof to tower. Roof with stone cross finials, cast-iron rainwater goods supported on tooled limestone corbels. Rock-faced limestone random coursed walls. Round and segmental-headed window openings to nave, sacristy and side-chapels with tooled limestone block-and-start surrounds, limestone sills and stained glass windows. Diocletian windows to clerestory. Variety of door openings to each elevation. Main entrance is set within projecting porch with ordered round-headed limestone arches supported by polished granite engaged columns. Mosaic fanlight over timber panelled door. Entrance surmounted by date plaque and niche containing marble statue of the Virgin Mary. Interior with nave, chancel, screened transepts and terminating apse. Exposed timber trussed roof with columns dividing nave from side aisles. Site enclosed wrought-iron railings on rock-faced plinth.
Appraisal
Saint Mary's Church is, according to architectural historian Jeremy Williams, a 'competent essay of Hiberno-Romanesque' by the architect William Scott, the leading Arts and Crafts designer of his day. Constructed due to the determination of the parish priest of the day, Fr. Paul Murphy, the church along with the neighbouring convent forms a formidable pair of religious buildings.
