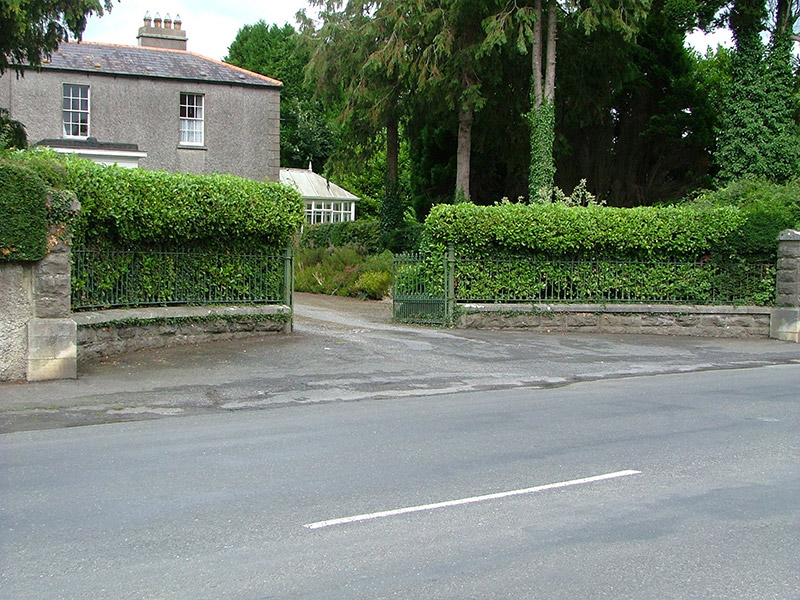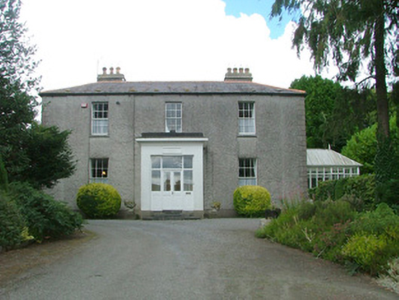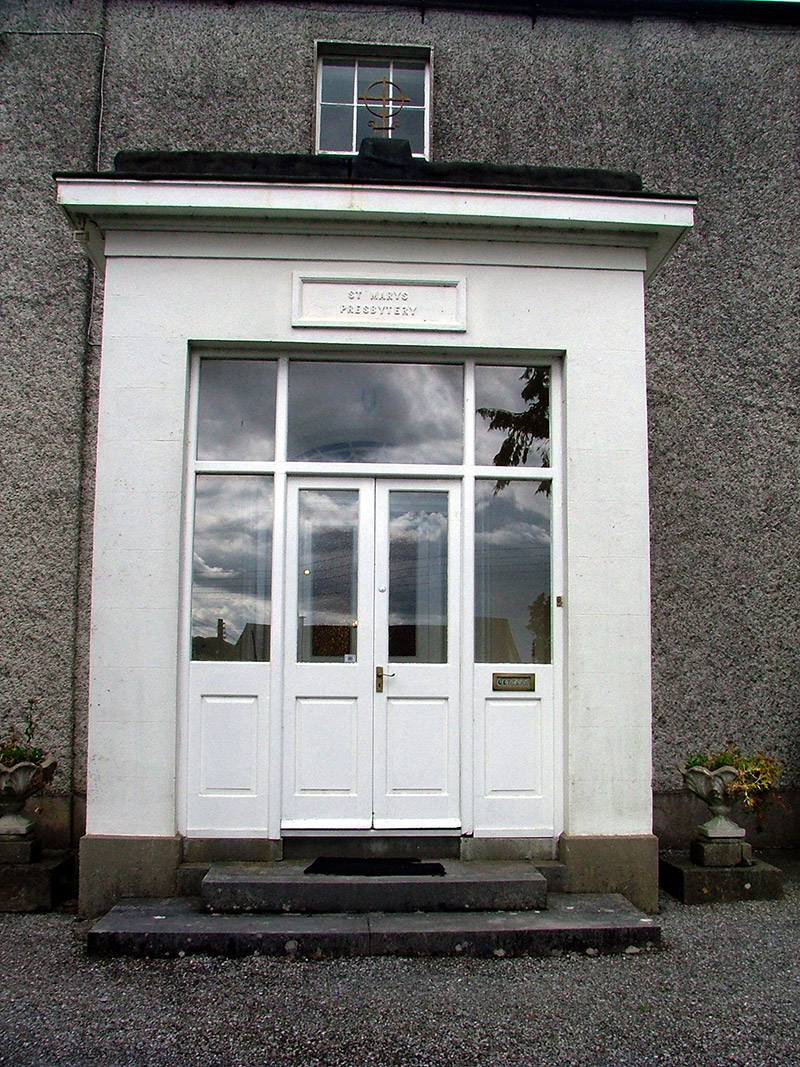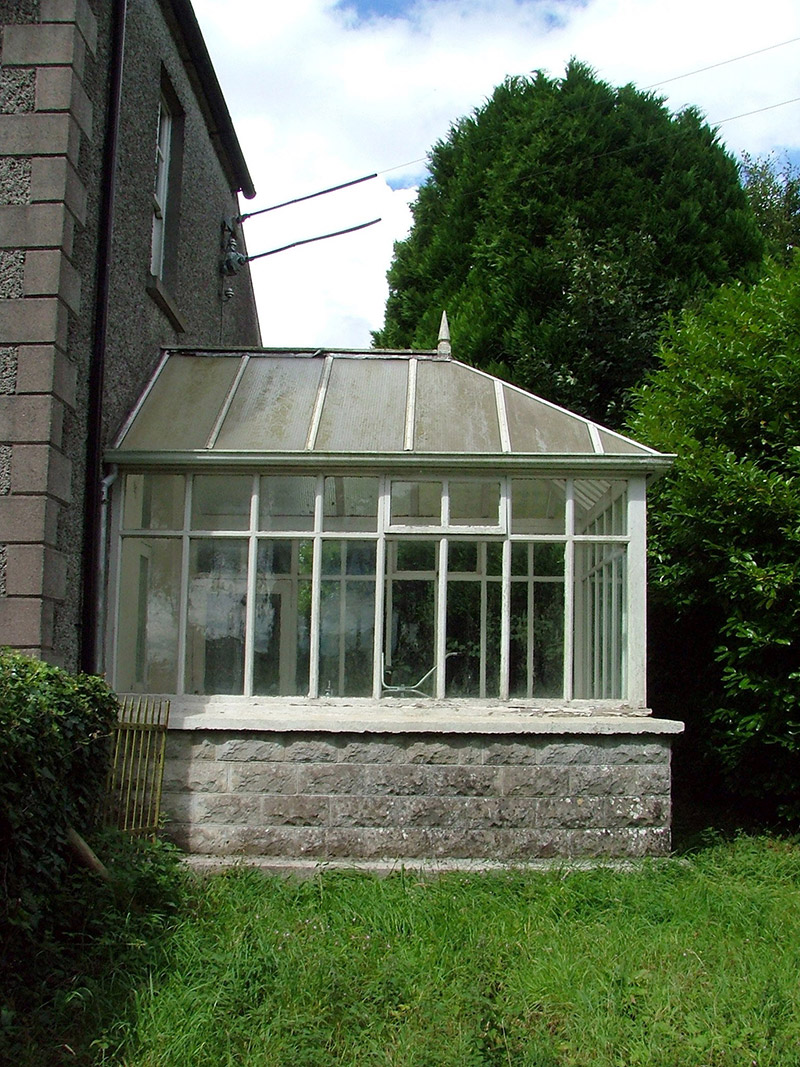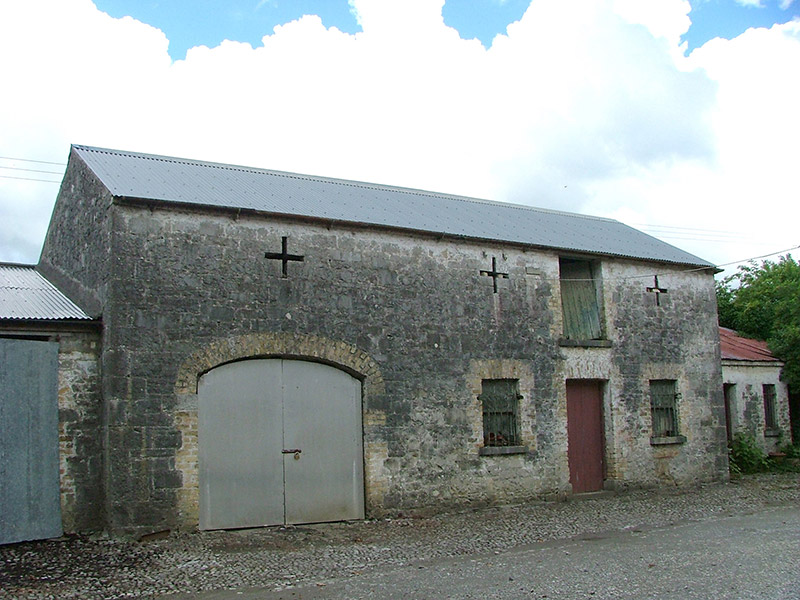Survey Data
Reg No
14804048
Rating
Regional
Categories of Special Interest
Architectural, Social, Technical
Original Use
Presbytery/parochial/curate's house
In Use As
Presbytery/parochial/curate's house
Date
1855 - 1860
Coordinates
262151, 231900
Date Recorded
12/08/2004
Date Updated
--/--/--
Description
Detached three-bay two-storey Roman Catholic presbytery, built in 1859, with return and extension to rear, front porch and conservatory at south-east corner, built in 1929. Set within its own grounds. Hipped slate roof with terracotta ridge tiles with rendered chimneystacks, terracotta pots and cast-iron rainwater goods. Cat slide and pitched roofs to rear extensions. Pebbledashed walls with central breakfront bay. Ruled-and-lined render to porch. Timber sash windows with tooled limestone sills. Round-headed timber sash window to rear. Segmental-headed door opening with timber and glass door surmounted by fanlight, flanked by Doric columns. Modern double timber and glass porch door with overlight and sidelights. Tooled stone step and threshold. Front site bounded by cast-iron railings with tooled stone plinth. Stone outbuilding to rear site with pitched corrugated-iron roof. Walled garden to north-west with random coursed limestone walls and rounded gate piers. Plaque to side of porch reads: 'Portico erected 1st century year of Catholic Emancipation AD 1929, Rev Paul Murphy P.P.'
Appraisal
This well proportioned and modestly designed house is enhanced by original features such as timber sash windows and a Neo-Classical classical door surround. Although originally associated with a small church to the south-west, the house, outbuilding, walled garden and entrance gates create an interesting group of domestic structures.
