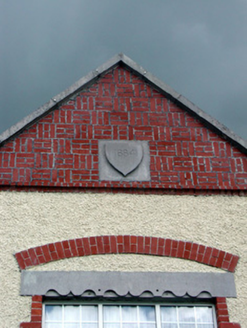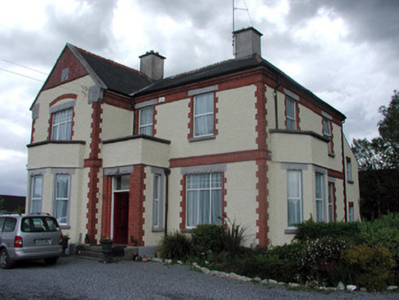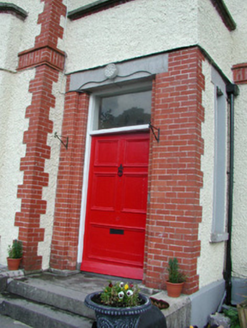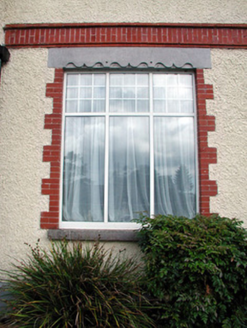Survey Data
Reg No
14804051
Rating
Regional
Categories of Special Interest
Architectural, Artistic, Technical
Previous Name
The Rectory
Original Use
Rectory/glebe/vicarage/curate's house
In Use As
House
Date
1880 - 1885
Coordinates
261838, 232674
Date Recorded
12/08/2004
Date Updated
--/--/--
Description
Detached three-bay two-storey former rectory, built in 1884, with gable-fronted bay to south-east corner, porch to centre and two-storey lean-to extension to rear. Now used as a private house. Set within its own grounds. Hipped slate roof with terracotta ridge cresting and rendered chimneystacks. Roughcast rendered walls with stone plinth course and brick string course to ground floor window heads. Red brick frieze and cornice to roof level and red brick quoins. Stone date plaque to gable-fronted bay. uPVC windows with red brick reveals and cut stone curvilinear-decorated lintels and sills. Canted bay windows to projecting gable front and north elevation. Square-headed door opening set within rool-moulded brick reveals and carved stone lintel. Timber panelled door with overlight accessed through porch by limestone steps.
Appraisal
This former rectory, set back off the road within its own grounds, differs from much of the surrounding domestic architecture within Edenderry. The use of red brick, limestone and render creates textural variation and is technically significant. The adventurous use of brick in various ways with decorative mouldings makes it an extremely attractive and interesting structure.







