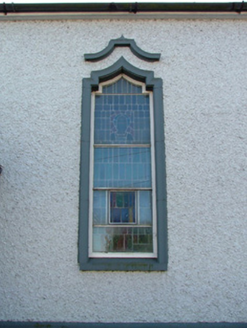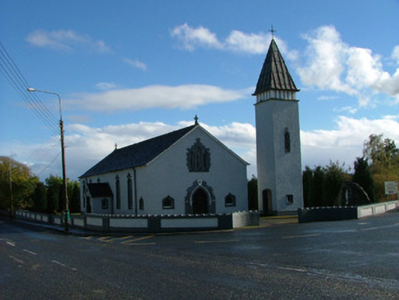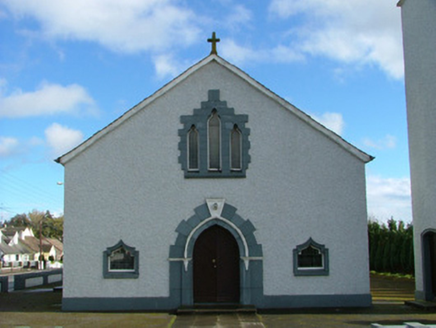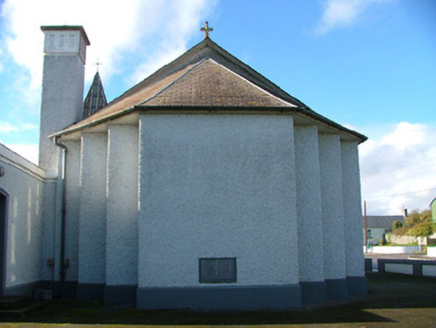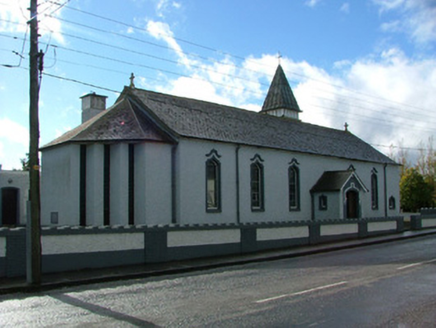Survey Data
Reg No
14805003
Rating
Regional
Categories of Special Interest
Architectural, Artistic, Social, Technical
Original Use
Church/chapel
In Use As
Church/chapel
Date
1960 - 1970
Coordinates
197177, 225414
Date Recorded
19/10/2004
Date Updated
--/--/--
Description
Detached seven-bay double-height Catholic church, dated 1965, on a rectangular plan comprising six-bay double-height nave opening into single-bay double-height apse (east) on a half-octagonal plan. Pitched slate roof; half-octagonal slate roof (east), clay ridge tiles with Cross finials to apexes, and cast-aluminium rainwater goods on concrete eaves with cast-aluminium downpipes. Roughcast walls on rendered chamfered plinth. Shouldered curvilinear-headed window openings with concrete sills, and rendered surrounds with hood mouldings framing fixed-pane fittings having stained glass panels. Square-headed window openings (east) with concealed dressings framing fixed-pane fittings having stained glass panels. Pointed-arch door opening (west) with concrete flagged step, rendered surround including block-and-start voussoirs with hood moulding centred on panelled keystone framing diagonal timber boarded double doors. Cusped lancet window opening in tripartite arrangement (gable) with concrete sill, and rendered block-and-start surround framing fixed-pane fittings having stained glass panels. Interior including vestibule (west); square-headed door opening into nave with timber boarded double doors; full-height interior open into roof with choir gallery below stained glass "West Window", central aisle between timber pews, grouped stations between stained glass windows, exposed collared timber roof construction with wind braced rafters to timber boarded ceiling on cornice, and carpeted stepped dais to sanctuary (east) with elliptical-headed chancel arch framing pillared altar. Set in landscaped grounds on a corner site with roughcast boundary wall to perimeter having battlemented coping.
Appraisal
A church 'ERECTED BY REV. PATRICK MASTERSON' representing an integral component of the twentieth-century built heritage of Shannonbridge with the architectural value of the composition, one attributable to Robinson, Keefe and Devane (renamed 1946) of Dublin owing to similarities with the contemporary Catholic Church of Saint Patrick and Saint Saran (1962) in Highstreet (see 149140--), suggested by such attributes as the compact rectilinear plan form; the slender openings given unusual Chinoiserie-esque curvilinear profiles; the faceted polygonal apse; and the elongated pyramid-topped belfry making a pleasing visual statement as a prominent eye-catcher in the landscape.
