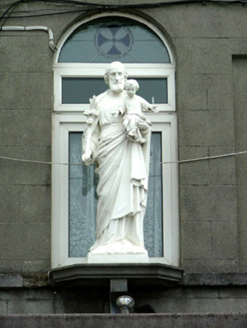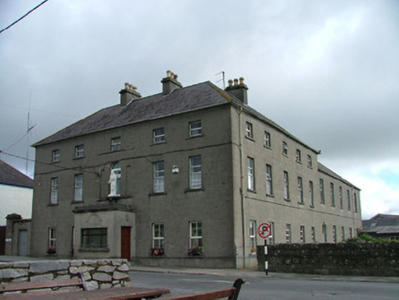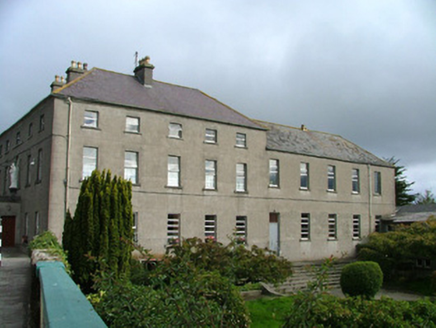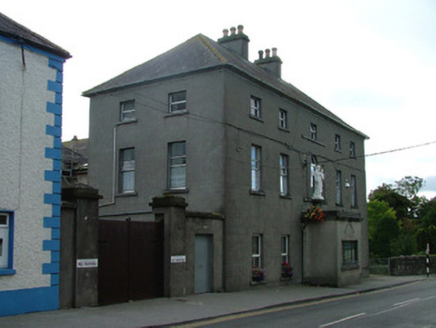Survey Data
Reg No
14806004
Rating
Regional
Categories of Special Interest
Architectural, Social
Original Use
Convent/nunnery
In Use As
Convent/nunnery
Date
1860 - 1900
Coordinates
211560, 224460
Date Recorded
30/09/2004
Date Updated
--/--/--
Description
Detached L-plan five-bay three-storey convent, built c.1880, with single-storey flat-roofed porch and statue to front and five-bay two-storey rear extension. Fronts directly onto street. Hipped slate roof with terracotta ridge tiles, rendered chimneystacks with terracotta pots and cast-iron rainwater goods. Ruled-and-lined render to walls with smooth render to plinth. Raised rendered cross and hoodmoulding to porch. Replacement uPVC windows with tooled stone sills, with timber casement window to porch. Round-headed window opening to central bay of first floor, flanked by square-headed blind window openings in front of which stands a statue of Saint Joseph carrying the infant Jesus, set on a pedestal. Square-headed door opening with replacement timber panelled door. Rendered gate piers with double timber battened door to north. Garden bounded by random coursed wall to south.
Appraisal
As a building of minimal enrichments, the proud stature of this structure makes it an imposing feature within the streetscape of lower Main Street. The simple and austere form of the building is enhanced by surviving features such as the tooled stone window sills and slate roof.







