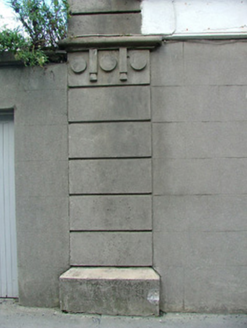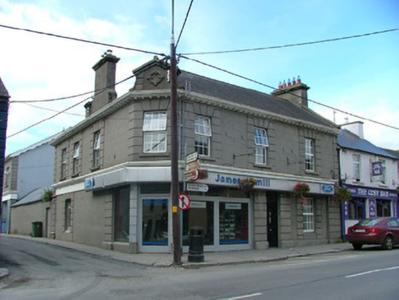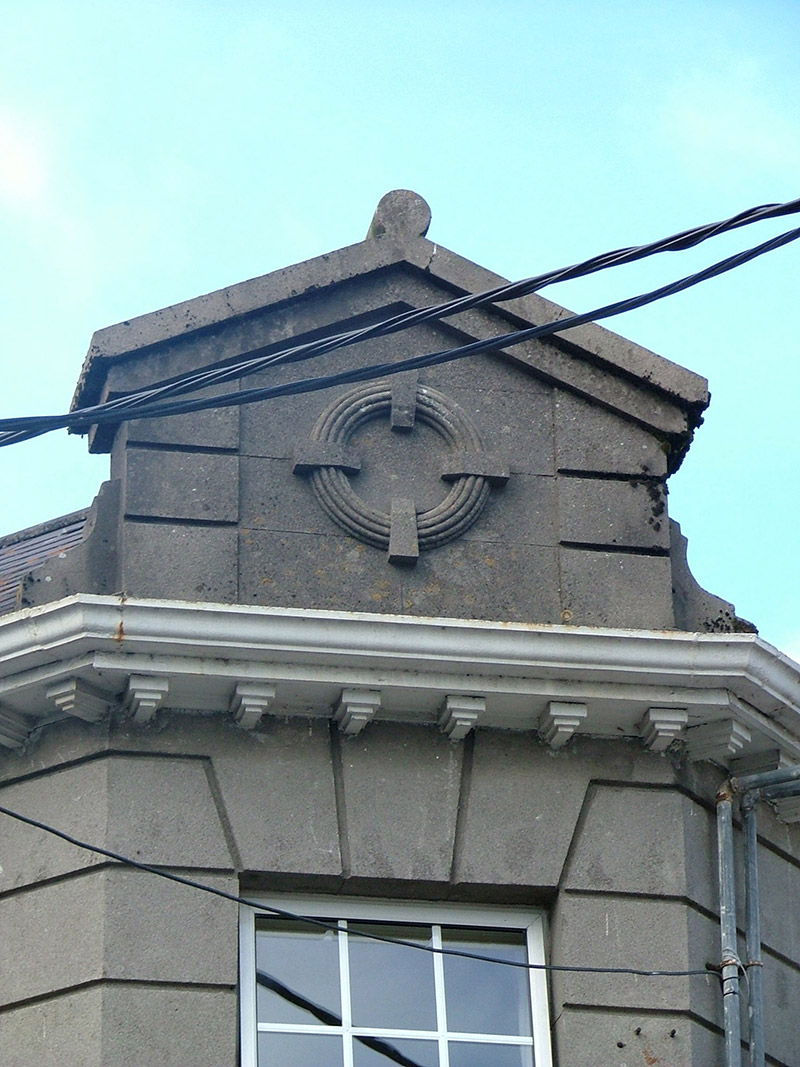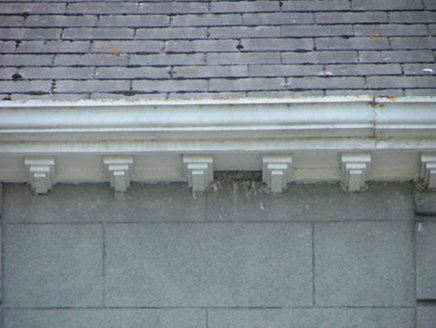Survey Data
Reg No
14806007
Rating
Regional
Categories of Special Interest
Architectural, Technical
Original Use
House
In Use As
House
Date
1880 - 1920
Coordinates
211523, 224529
Date Recorded
30/09/2004
Date Updated
--/--/--
Description
End-of-terrace corner-sited six-bay two-storey house, built c.1900, with chamfered entrance corner and modern shopfront. Fronts directly onto street. Hipped slate roof with terracotta ridge tiles, ruled-and-lined rendered chimneystacks, corbelled brackets to eaves and cast-iron rainwater goods. Ruled-and-lined render to walls with rendered quoins. Fascia and cornice dividing ground and first floor. Rendered pediment with wreath above entrance angle. Replacement uPVC windows with channelled rendered surrounds. Square-headed door opening with overlight, timber panelled door with brass door furnishings set in channelled rendered surround. Replacement shopfront to ground floor with channelled rendered quoins and plain fascia.
Appraisal
The subtly rendered façade of this building gives it a highly aesthetic quality, dominating the streetscape at this point. Taking advantage of its corner site, the building has been designed to draw the eye to the central angle, with its decorative pediment and channelled render.







