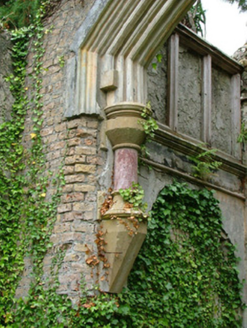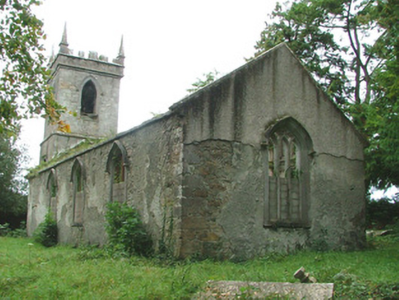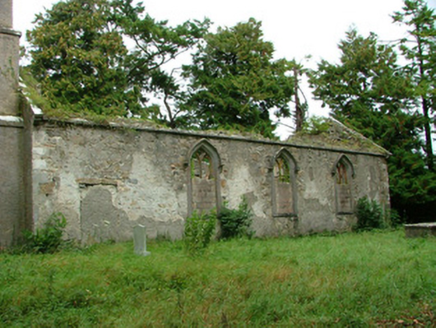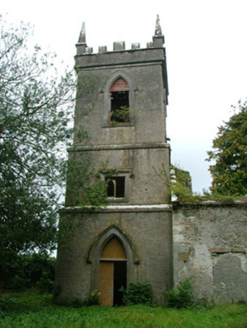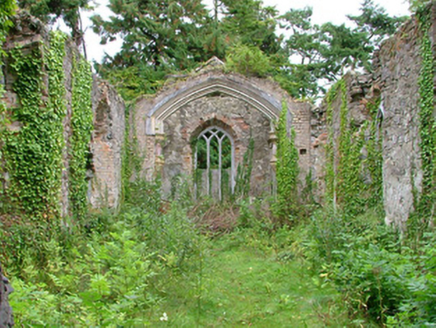Survey Data
Reg No
14806014
Rating
Regional
Categories of Special Interest
Architectural, Artistic, Social, Technical
Original Use
Church/chapel
Date
1800 - 1840
Coordinates
211411, 224812
Date Recorded
30/09/2004
Date Updated
--/--/--
Description
Detached former Board of First Fruits Church of Ireland church, built c.1820, with three-bay nave, three-stage tower with crenellations and pinnacles to west and single-storey vestry to north. Now disused. Set within its own grounds. Roof has been removed. Some roughcast render remains, limestone eaves course and some cast-iron rainwater goods to tower. Pointed-arched chamfered tooled limestone window openings with cusped tracery windows and hoodmoulding to nave. Pointed-arched eastern window with chamfered tooled stone surrounds, intersecting tracery and hoodmoulding. Pointed-arched belfry openings with some remaining louvers and hoodmouldings. Square-headed window openings to central stage of tower with hoodmouldings. Pointed-arched chamfered door opening to tower with timber battened door and hoodmoulding. Moulded chancel arch to interior springing from polished stone colonnettes. Graveyard with variety of upright and recumbent grave markers, bounded by random coursed wall and wrought- and cast-iron gates.
Appraisal
Stripped of its roof and being reclaimed by nature, the fine church at Ferbane is now falling into ruin. Its design, though quite typical of many early nineteenth-century Church of Ireland churches, is individual in character. Its uniqueness is due to a squat three-staged tower that contrasts with slender surmounting pinnacles. The finely carved intersecting or switch-line mullions of its eastern window repeats a design that was popularly used in Irish ecclesiastical structures from the fourteenth to the seventeenth centuries. Surrounded by a graveyard that witnessed its final interment in 1988, the site is a quiet reminder of Ferbane's past.
