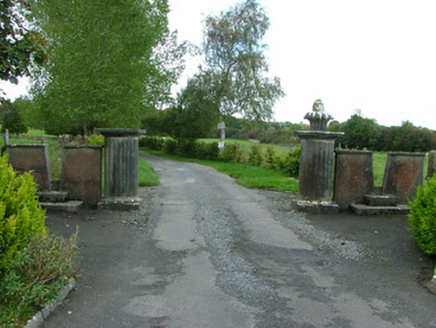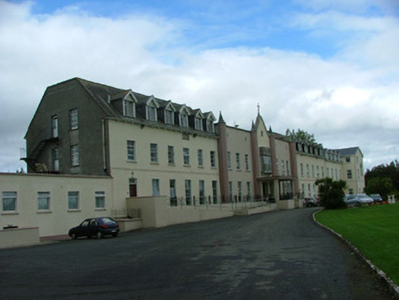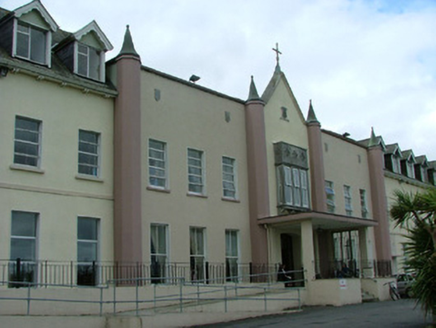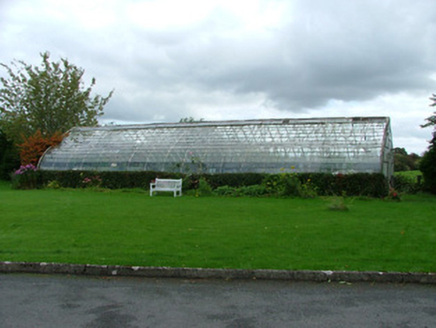Survey Data
Reg No
14806019
Rating
Regional
Categories of Special Interest
Architectural, Social
Previous Name
Gallen House
Original Use
Country house
Historical Use
School
In Use As
Nursing/convalescence home
Date
1920 - 1930
Coordinates
211696, 223793
Date Recorded
30/09/2004
Date Updated
--/--/--
Description
Detached seven-bay two-storey former country house, built c.1750. Converted for use as a convent in 1922 and later used as a boarding school. Now in use as a nursing home. Gothicised façade with central gable having stone oriel window, pinnacles to engaged octagonal columns and open single-storey porch. Two-storey with dormer attic wings added to north and south and additional floor added to rear. Further extensions to north, south and rear. Set within its own grounds. Roof to centre is hidden by parapet. Pitched slate roofs to north and south wings with rendered chimneystacks and dormer windows. Smooth render to walls with rendered string course and smooth rendered base plinth, engaged octagonal columns to front elevation with copper pinnacles at parapet level, flanking gabled entrance. Tooled stone date plaque to wall with tooled stone shield plaques. Tooled stone high cross to gable wall northernmost extension. Replacement uPVC windows. Projecting oriel window with tooled stone surround and replacement uPVC to window above entrance. Stone outbuilding to rear site. Curvilinear glasshouse to front lawn. Fluted carved stone piers to entranceway, one having tooled cap, and flanking stiles.
Appraisal
The imposing structure of Gallen Priory is notable for its striking frontispiece. Gothic in character, it is punctuated by massive tower-like columns which break forward from its façade. The linear treatment of its gabled parapet is interrupted by their decorative pinnacles. Extended and converted to provide for the needs varying institutions, the former house now bears little resemblance to a country residence. Providing an important social function and service, the attractive building is significant in Ferbane.







