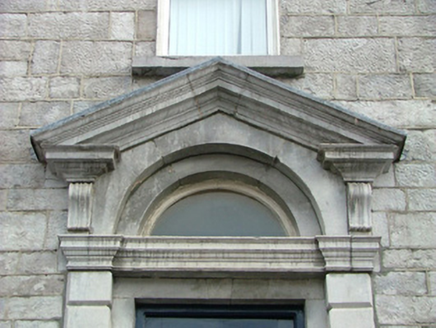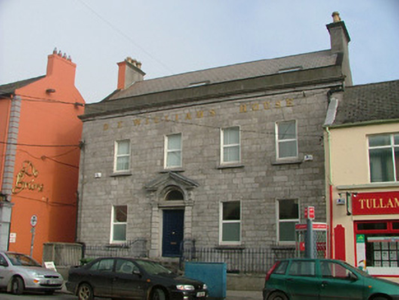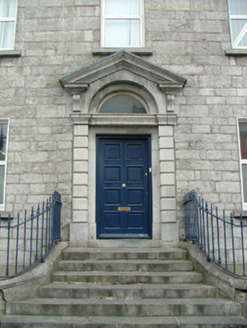Survey Data
Reg No
14807002
Rating
Regional
Categories of Special Interest
Architectural, Historical, Social, Technical
Original Use
House
Historical Use
Office
In Use As
Office
Date
1750 - 1770
Coordinates
233858, 225134
Date Recorded
12/10/2004
Date Updated
--/--/--
Description
End-of-terrace four-bay two-storey over basement house with attic, built in 1760 by George Ross, with return and abutting outbuilding to rear. Formerly used as a distillery office. Set back from street. Pitched tiled roof with rendered chimneystacks and terracotta pots and some cast-iron rainwater goods. Roof hidden behind parapet. Ruled-and-lined render to basement with coursed squared limestone walls and carved limestone cornice to parapet. Replacement uPVC windows with tooled limestone sills and keystone. Round-headed door opening to limestone doorcase with open-bed pediment, channelled pilasters, cornice, plain glazed fanlight and timber panelled door. Accessed via limestone steps flanked by cast-iron railings. Basement bounded by rendered plinth wall with limestone coping surmounted by cast-iron railings.
Appraisal
Built of coursed limestone and set back from the street, this house stands out from the predominantly rendered street elevations. Impressive in its distinctive mid eighteenth-century design, the house was formerly the head office for the Williams Distillery and has been named in honour of D. E. Williams, the general manager. The structure plays a significant role in Tullamore's architectural and social heritage, with its fine pedimented door surround and symmetrical lines.





