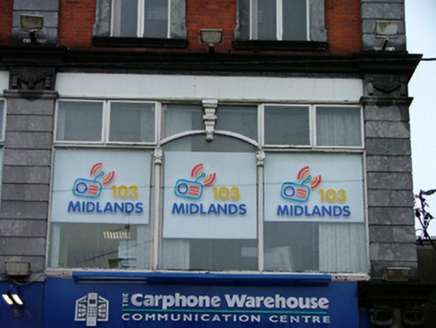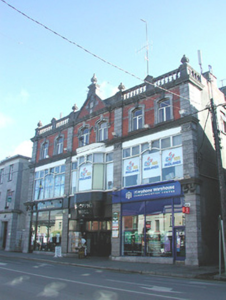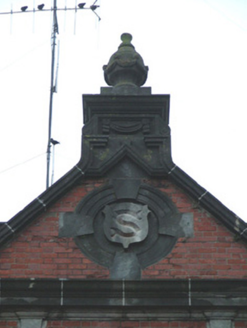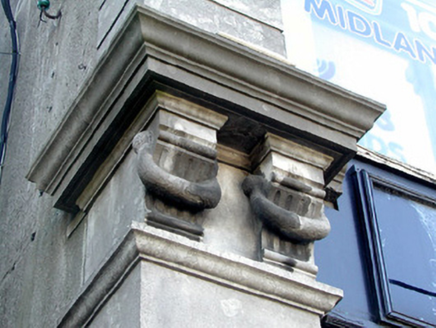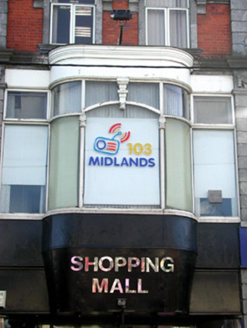Survey Data
Reg No
14807004
Rating
Regional
Categories of Special Interest
Architectural, Artistic, Technical
Previous Name
Scally
Original Use
Shop/retail outlet
In Use As
Shopping arcade
Date
1910 - 1915
Coordinates
233935, 225108
Date Recorded
18/10/2004
Date Updated
--/--/--
Description
Detached six-bay three-storey shopping mall, built between 1911-14, with central pediment surmounted by urn with ‘S’ insignia to blind oculus. Extension to rear. Roof hidden by balustraded parapet with urns. Red brick to second floor surmounted by tooled stone cornice. Rendered walls to sides and rear. Ground and first floor façade divided into three-bays by channelled pilasters with capitals with swags and brackets between floors, channelled pilasters also to top floor. Segmental-headed windows to top floor with lugged limestone surrounds, keystones and timber casement windows. Oriel window to first floor. Replacement windows and fascia to ground and first floors. Replacement entrance.
Appraisal
Built by T. F. McNamara for Malachy Scally between 1911-14, this building displays an elaborate façade, which though it has lost some original fabric, continues to hold a prominent position within the streetscape. The well executed stone dressings add artistic interest, particularly the urns and capitals. Its height, completed by the pediment and balustrade, makes it an imposing structure along Tullamore's busiest thoroughfare.
