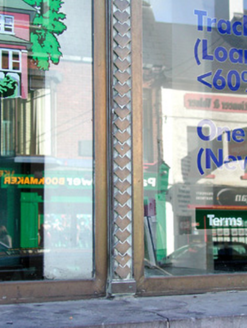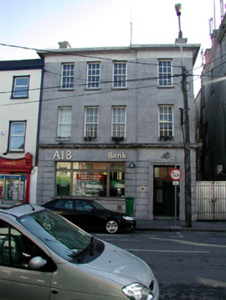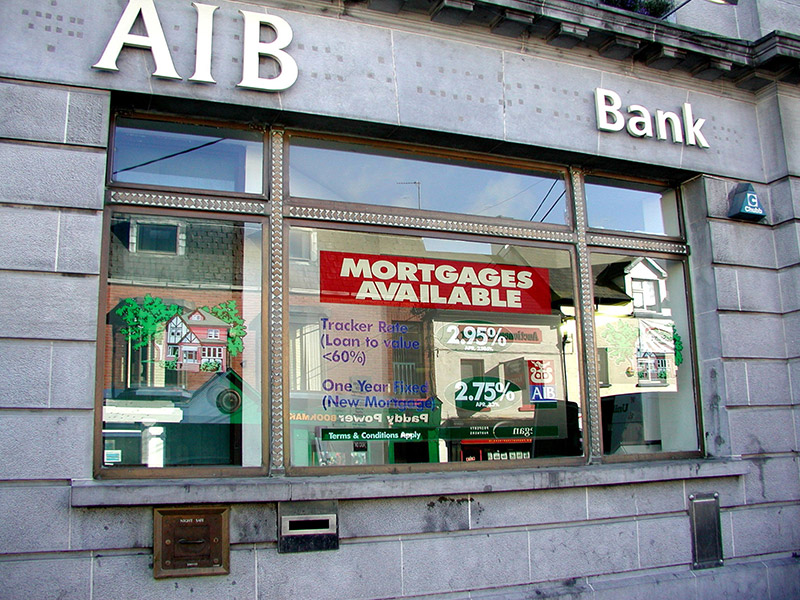Survey Data
Reg No
14807005
Rating
Regional
Categories of Special Interest
Architectural, Technical
Previous Name
Munster and Leinster Bank
Original Use
Bank/financial institution
In Use As
Bank/financial institution
Date
1945 - 1950
Coordinates
233940, 225124
Date Recorded
18/10/2004
Date Updated
--/--/--
Description
End-of-terrace four-bay three-storey bank, built in 1949, with breakfront to south and extension to rear. Fronts directly onto street. Roof hidden by rendered parapet. Rendered chimneystacks with terracotta pots, cast-iron rainwater goods. Ashlar limestone façade with channelled rustication to ground floor and roughcast render to side elevation. Brass surround to ground floor window with tooled limestone sill. Timber sash windows with tooled limestone sills to upper floors. Square-headed door opening with tooled stone mullions and transoms, glazed timber door and overlight. Tooled limestone threshold. Brass night safe. Interior has been remodelled.
Appraisal
Designed by J. Boyd-Barrett, this bank is of significant architectural quality. With well finished masonry and regular fenestration, the façade is an appropriate frontispiece for financial establishment. The brass window is a particularly noteworthy feature, one that is unusual within Tullamore.





