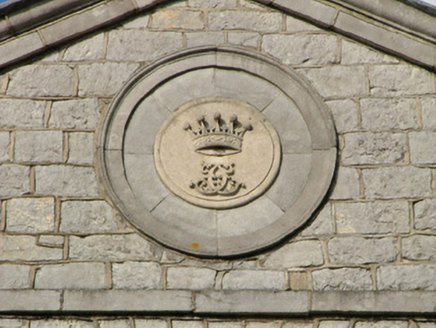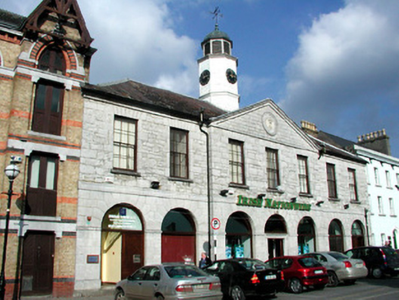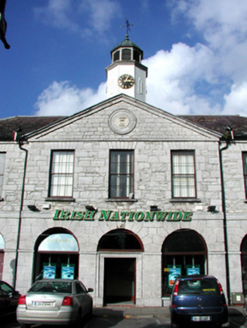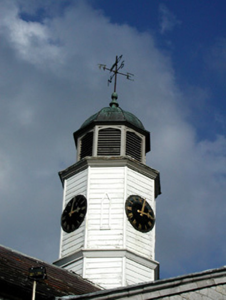Survey Data
Reg No
14807017
Rating
Regional
Categories of Special Interest
Architectural, Artistic, Historical, Social, Technical
Previous Name
Tullamore Town Hall originally Tullamore Market House
Original Use
Market house
In Use As
Bank/financial institution
Date
1780 - 1790
Coordinates
233925, 225009
Date Recorded
12/10/2004
Date Updated
--/--/--
Description
Terraced seven-bay two-storey former market house, built c.1785, with three-bay pedimented breakfront and return to rear. Now a financial institution and offices. Fronts directly onto O'Connor Square. Hipped slate roof with timber and lead cupola with clocks and cast-iron weather vane. Ashlar limestone wall to ground floor with squared coursed wall to first floor, tooled stone string course and eaves courses to first floor. Timber sash windows to first floor with limestone sills. Arcading to ground floor with modern door and windows inserted. Tooled stone door surround to central arch. Roundel with crest to tympanum. Crest depicts a crown surmounding cypher of intertwined 'Cs'.
Appraisal
This former market house form a integral part of O'Connor Square with its pedimented breakfront, domed cupola and finely executed stone façade. Commissioned by the Earl of Charleville and built possibly by John Pentland, it retains arcading which is a physical reminder of its former function. The Charleville crest to the tympanum adds artistic interest to this striking edifice.







