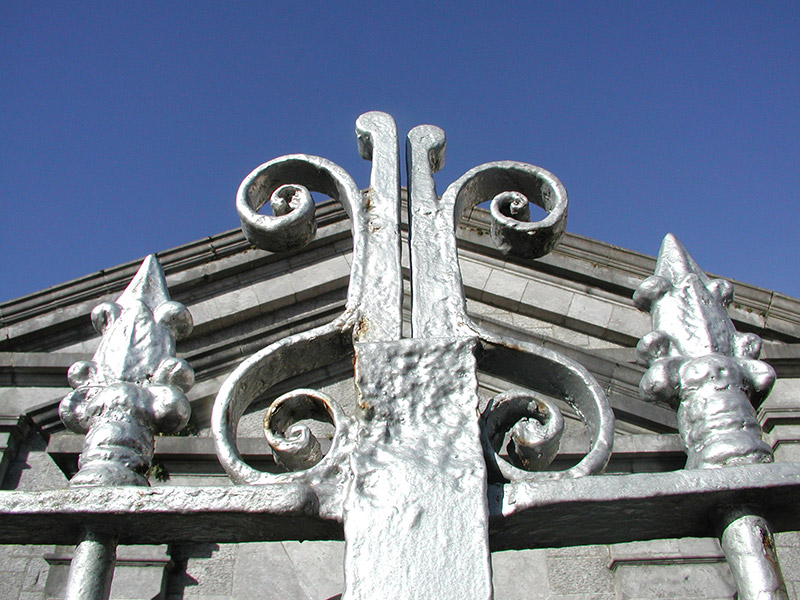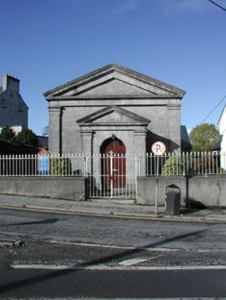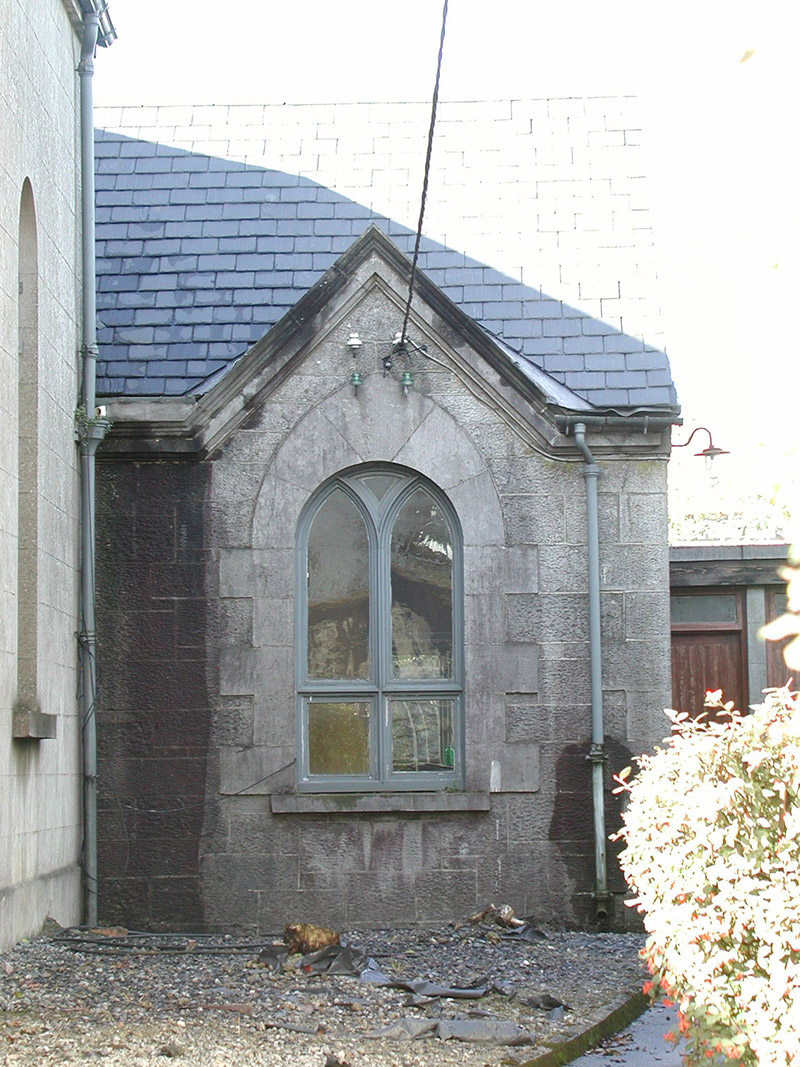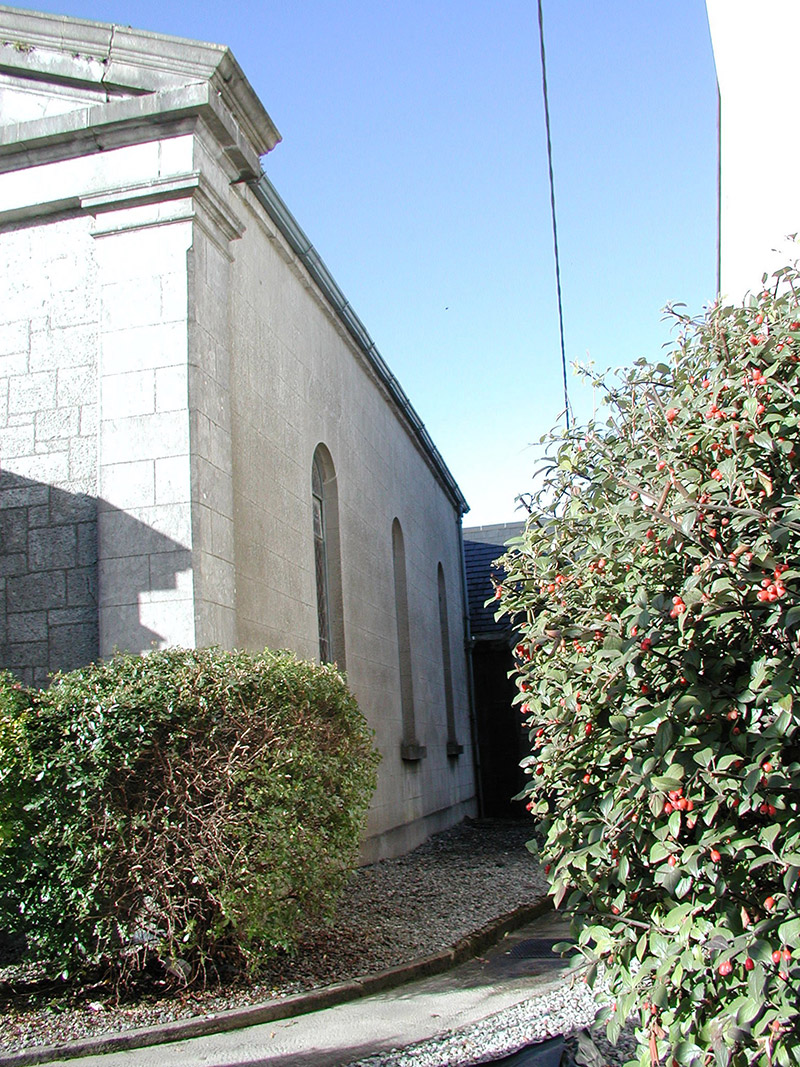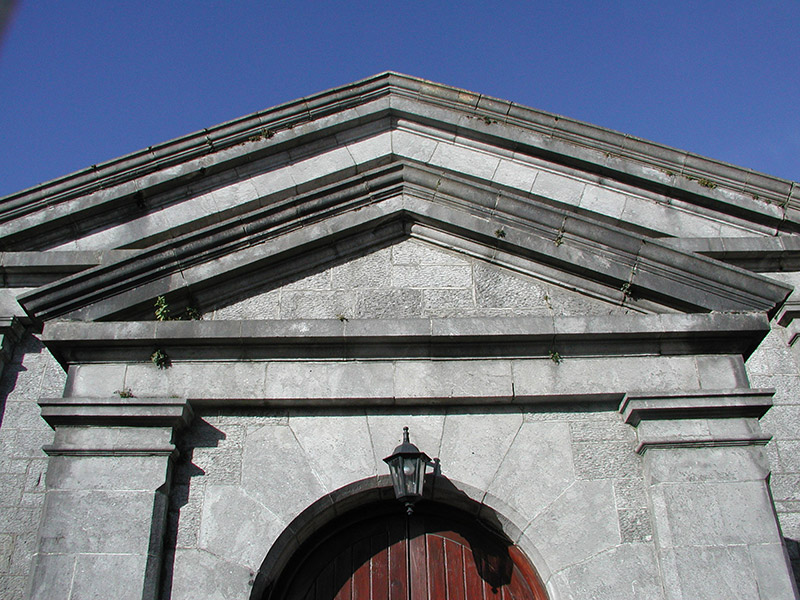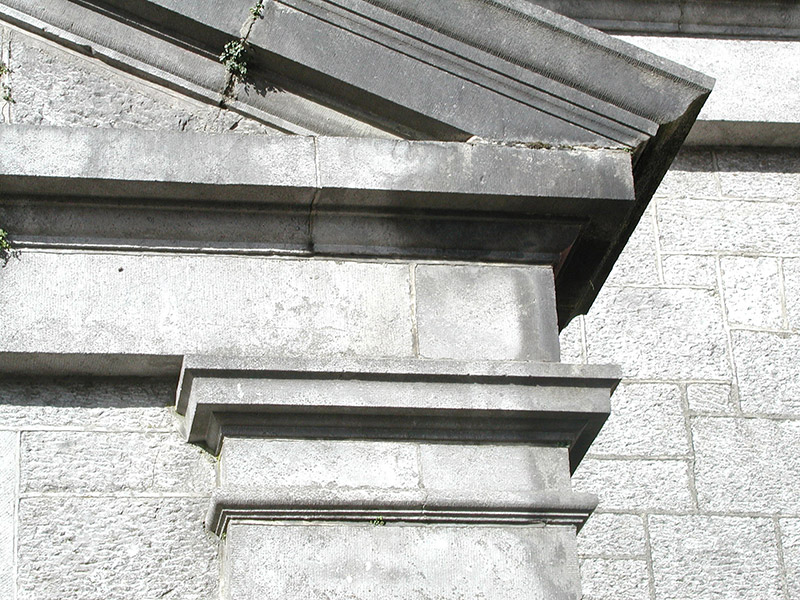Survey Data
Reg No
14807034
Rating
Regional
Categories of Special Interest
Architectural, Artistic, Social, Technical
Original Use
Church/chapel
In Use As
Church/chapel
Date
1860 - 1870
Coordinates
233756, 224745
Date Recorded
21/10/2004
Date Updated
--/--/--
Description
Gable-fronted T-plan single-storey Presbyterian church, built c.1865, at a cost of £300, with pedimented entrance porch set back from street. Pitched slate roof. Snecked limestone walls with plinth, and ashlar limestone pilasters support frieze and pediment. Round-headed window openings to nave with tooled stone sills and stained glass windows. Round-headed window openings within flanking side bays with limestone block-and-start pointed surround, limestone sills and replacement timber casement windows. Round-headed door opening within pedimented porch with ashlar limestone pilasters surmounted by pediment timber battened double doors with limestone threshold. Front site bounded by rendered wall surmounted by limestone coping and cast-iron railings. Site accessed through wrought- and cast-iron gate.
Appraisal
This wel presented Presbyterian Church stands at an important junction within the busy town of Tullamore. Set back slightly from the street, the structure commands attention with its fine ashlar limestone and classical connotations. The church’s pediment is echoed in its projecting pedimented entrance porch, and the recessed flanking bays create a pleasing symmetry that is carried through the entire structure. As a church, this building is socially important to those of the Presbyterian faith within Tullamore. However as an edifice of architectural merit, it is integral to the built heritage of Tullamore.
