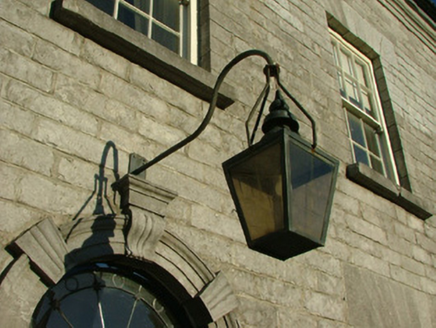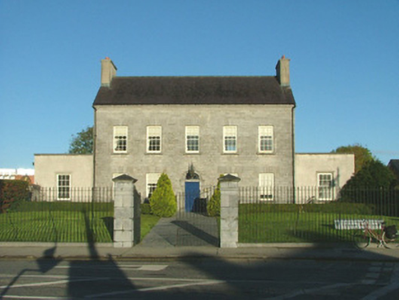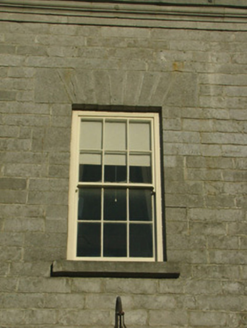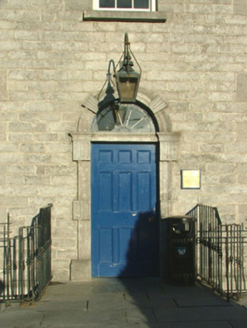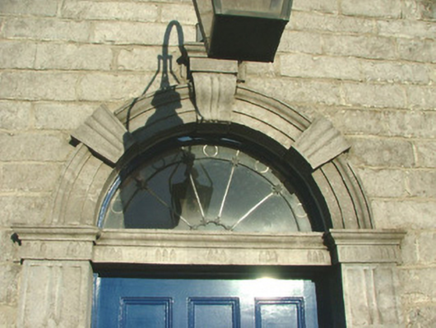Survey Data
Reg No
14807035
Rating
Regional
Categories of Special Interest
Architectural
Previous Name
Acre's Hall
Original Use
House
In Use As
Town/county hall
Date
1780 - 1790
Coordinates
233733, 224732
Date Recorded
15/10/2004
Date Updated
--/--/--
Description
Detached five-bay two-storey over basement house, built in 1786, with flanking extensions to north and south side. Set within its own grounds. Pitched slate roof with terracotta ridge tiles and rendered chimneystacks. Coursed limestone walls with tooled eaves course and quoins. Replacement timber sash windows with tooled stone sills. Round-headed door opening with tooled block-and-start surround to timber panelled door with spoked fanlight and lantern above. Wrought-iron railings flanking door entrance, with wrought- and cast-iron railings and garden gate to south. Front of site bounded by plinth wall with wrought- and cast-iron railings set to ashlar gate piers.
Appraisal
The Tullamore Town Hall and Urban District Council Chambers are located in this house whicht used to be the residence of Mr. P. H. Egan of P. H. Egan Malters Ltd. Known as Acres House, it was built in 1786 and is a fine architectural addition to Tullamore. Maintained in excellent condition, with original six-over-six timber sash windows and an impressive block-and-start tooled stone surround, this building without a doubt has a positive architectural impact the Offaly town.
