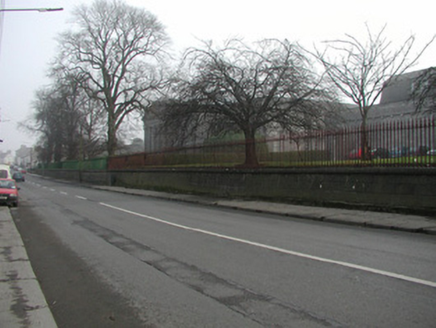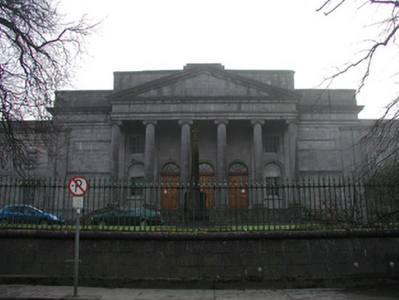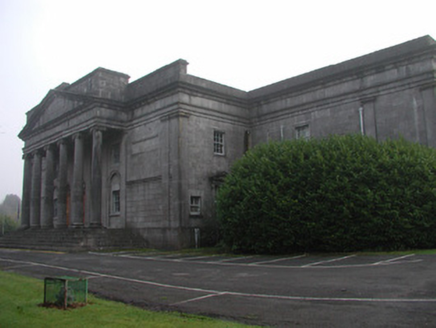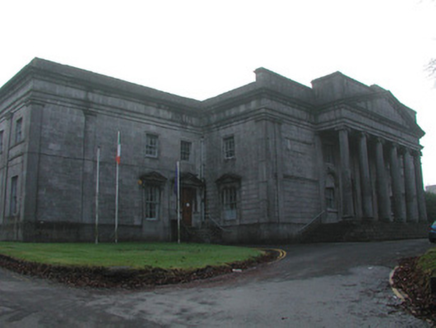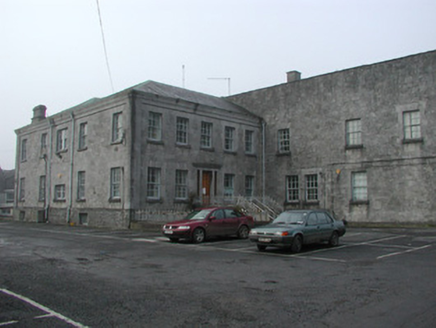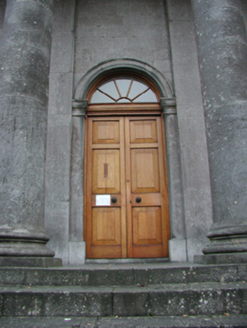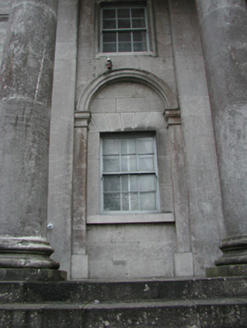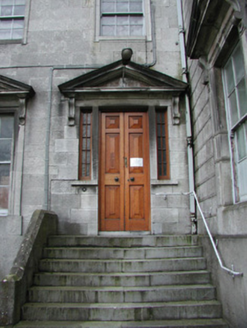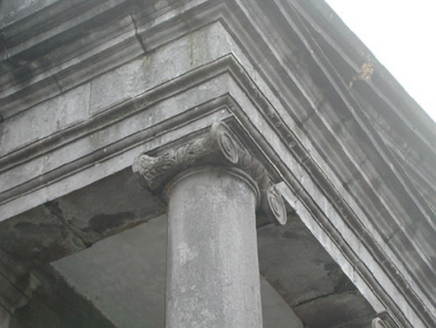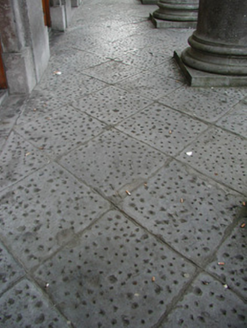Survey Data
Reg No
14807047
Rating
National
Categories of Special Interest
Architectural, Historical, Social, Technical
Original Use
Court house
Historical Use
Officer's house
In Use As
Court house
Date
1830 - 1840
Coordinates
233623, 224539
Date Recorded
15/10/2004
Date Updated
--/--/--
Description
Detached seven-bay two-storey over basement neo-classical court house, built in 1833, with a projecting pedimented hexastyle Ionic portico, flanking four-bay recessed wings and return to rear with auxiliary building to south-east. Situated in its own grounds. Roof hidden by parapet and cast-iron rainwater goods. Ashlar limestone walls with plinth, channelling to ground floor, full-height pilasters surmounted by frieze and cornice and ashlar parapet. Main entrance set within Ionic portico with three round-headed door openings with tooled limestone pilasters flanking door, surmounted by cornice. Timber panelled double doors with spoked fanlights, accessed up limestone steps, with limestone slabs to entrance platform. Recessed wing with square-headed door opening, flanked by sidelights, surmounted by pediment supported by console brackets. Timber panelled double doors accessed up limestone steps. Entrance to return with square-headed door opening flanked by sidelights with frieze. Timber panelled door, accessed up limestone steps flanked by limestone plinth wall surmounted by cast-iron railings. Variety of window openings all with timber sash windows and stone sills. Windows to facade with square-headed opening recessed within round-headed limestone architrave with pilasters. Windows to recessed wings surmounted by pediment supported on console brackets. Windows to side elevations grouped in three surmounted by cornice, which rests on console brackets. Front site bounded by cast-iron railings on battered ashlar limestone wall with pulvinated coping. Cast-iron gate piers give access to site.
Appraisal
Tullamore Court House was built by J.B. Keane and is similar to courthouses built in Ennis and Waterford, the latter of which was built as a modified twin to Tullamore. The courthouse is a monumental architectural statement and quite severe in its design with the dark limestone façade and elevations creating an austere public structure. The courthouse was burned in 1922 on the departure of the republican forces from Tullamore and in 1925 it was rebuilt by the architect T. F. McNamara. As one of the most important public building within the town, this courthouse is a structure of merit, not simply for its impressive architectural design, but because it upholds historical and social significance to the people of Tullamore.
