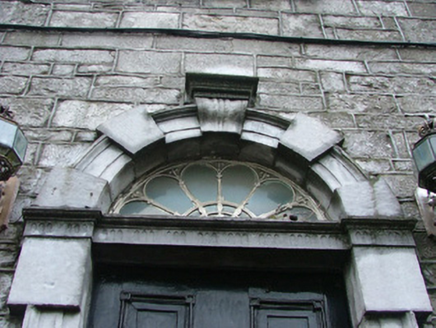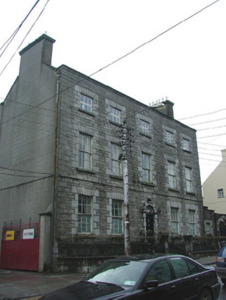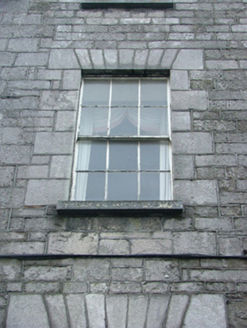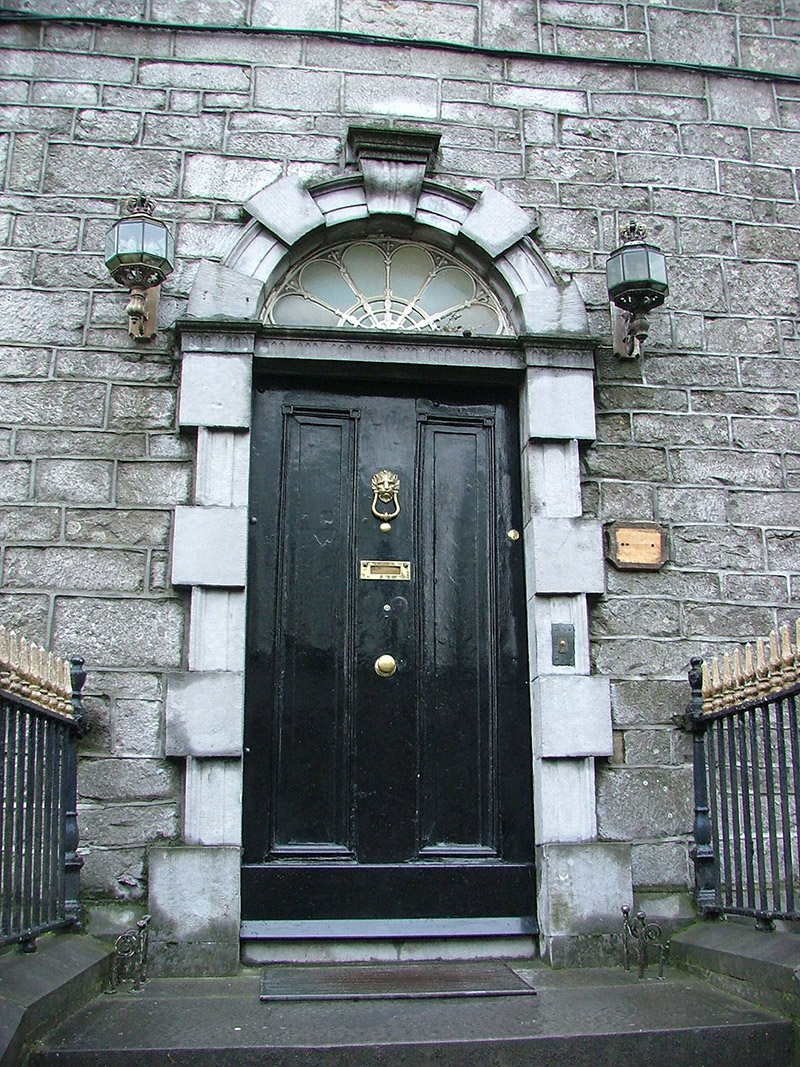Survey Data
Reg No
14807060
Rating
Regional
Categories of Special Interest
Architectural
Original Use
House
In Use As
Officer's house
Date
1785 - 1790
Coordinates
233850, 224853
Date Recorded
14/10/2004
Date Updated
--/--/--
Description
Detached five-bay three-storey over basement house, built in 1789, with arched carriage entrance to south. Set behind railings, fronts onto street. Roof hidden behind random coursed parapet with tooled stone coping, ruled-and-lined rendered chimneystacks. Random coursed dressed stone walls with quoins, stone string course to ground floor. Square-headed window openings with timber sash windows and dressed stone surround, tooled stone sills. Round-headed door entrance with tooled stone block-and-start surround with central keystone and tooled cornice, flanked by bronze lanterns, petal fanlight to timber door, accessed up tooled stone steps, with cast-iron bootscraper. Tooled stone piers with tooled stone coping. Tooled stone plinth wall with coping, cast- and wrought-iron railings to wall. Tooled stone steps leading to replacement double timber basement doors. Arched opening with tooled stone voussoirs to random coursed stone flanking side wall to south.
Appraisal
This impressive building rises slightly higher than its surrounding neighbours. With random coursed stone façade with tooled stone window surrounds and original timber sash windows and glass panes, this building projects architectural character. The impressive block-and-start doorcase, lead petal fanlight and tooled steps with iron railings are the focal point to the nicely symmetrical façade. Another interesting feature is the retention of tooled stone steps leading to ground floor doorway.







