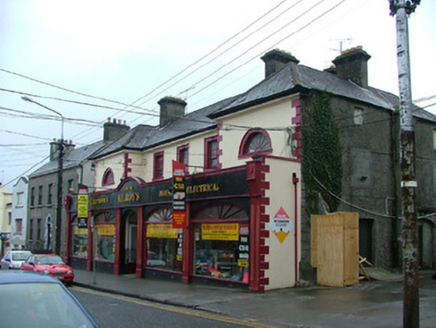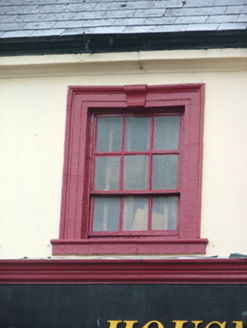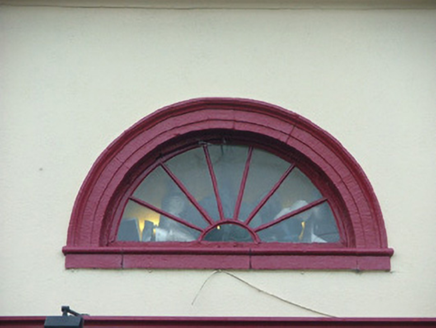Survey Data
Reg No
14807061
Rating
Regional
Categories of Special Interest
Architectural
Original Use
House
Historical Use
Office
In Use As
Shop/retail outlet
Date
1710 - 1750
Coordinates
233864, 224879
Date Recorded
14/10/2004
Date Updated
--/--/--
Description
Detached H-plan three-bay two-storey house, built c.1730, with projecting end bays to front and shopfront added to ground floor in 1959. Hipped slate roof with terracotta ridge tiles, ruled-and-lined rendered chimneystacks with cast-iron rainwater goods. Smooth render to walls with rendered stone quoins. Timber sash windows to first floor of façade with painted sills, painted moulded surround and keystones. Semi-circular windows to end bays with painted sills, painted moulded surround and timber spokes. Arcaded timber shopfront to rendered stone stallriser. Timber fluted Doric pilasters flanking segmental-headed display windows, with timber spoked fanlight with segmental-headed entrance opening leading into recessed double timber doors with glass panes. Wrought-iron double gates to recessed entrance. Timber fascia pediment with timber lettering reads: Kilroys Estd. 1908.
Appraisal
Kilroy's shopfront, though attractive, masks the notable façade that originally had a central block-and-start doorcase with triangular pediment and Venetian windows to the ground floor's outer bays. The 1959 shopfront itself is appealing with its arcaded timber pilasters and recessed round-headed doorway with double wrought-iron security gates. The intact first floor with spoked windows and surmouning hipped roof are of a discernable architectural design.





