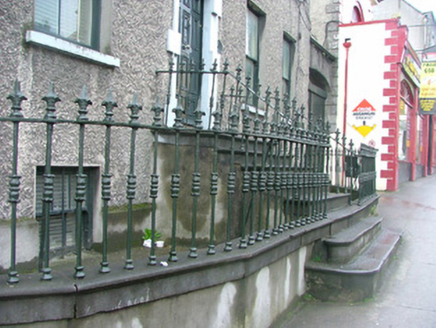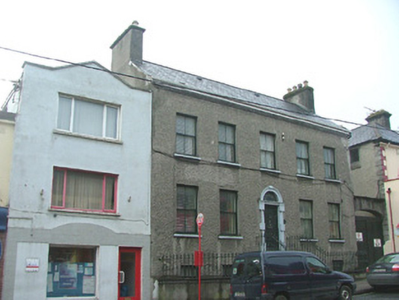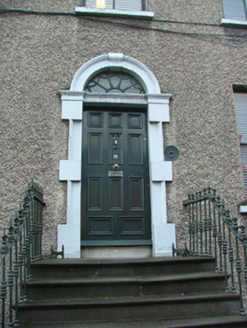Survey Data
Reg No
14807062
Rating
Regional
Categories of Special Interest
Architectural
Original Use
House
In Use As
House
Date
1775 - 1795
Coordinates
233871, 224899
Date Recorded
14/10/2004
Date Updated
--/--/--
Description
Detached five-bay two-storey over basement house with attic, built c.1786, abutted by structure to north and with carriage arch to south. Pitched tiled roof with smooth rendered chimneystack, terracotta pots and rendered brick eaves course. Roughcast render to walls. Timber sash windows with painted sills. Round-headed door opening with block-and-start surround, central keystone to archivolt, timber spoked fanlight with timber panelled door. Cast-iron bootscraper to door. Entranceway accessible via tooled stone steps with flanking cast-iron railing, tooled stone plinth walls. Segmental-headed carriage arch to south with double timber battened doors.
Appraisal
This building on High Street still retains mid nineteenth-century style timber sash windows, as well as a tooled stone door surround and timber fanlight. Maintained in good condition, with a replacement roof, this structure is architecturally significant and adds positively to the architectural heritage of Tullamore.





