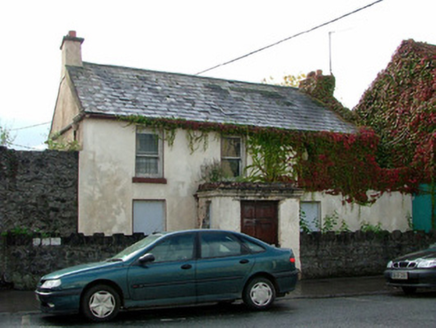Survey Data
Reg No
14807068
Rating
Regional
Categories of Special Interest
Architectural
Original Use
House
Date
1860 - 1900
Coordinates
234020, 225029
Date Recorded
08/10/2004
Date Updated
--/--/--
Description
Detached three-bay two-storey house, built c.1880, with porch to front. Set back from street. Pitched slate roof with terracotta ridge tiles, rendered chimneystacks and some cast-iron rainwater goods. Timber sash windows to first floor with blocked windows on ground floor. Square-headed door opening with timber panelled door and rendered cornice above. Front and side bounded by random coursed wall, timber battened door to side of site.
Appraisal
Although now in a state of disrepair, this modestly designed house is enhanced by the survival of the timber sash windows at first floor level and the simply decorative cornice above the door. Located to the west end of Church Street, this detached house reflects an unplanned phase of street's development that contrasts with the uniform terraced houses located to the east end of the street.

